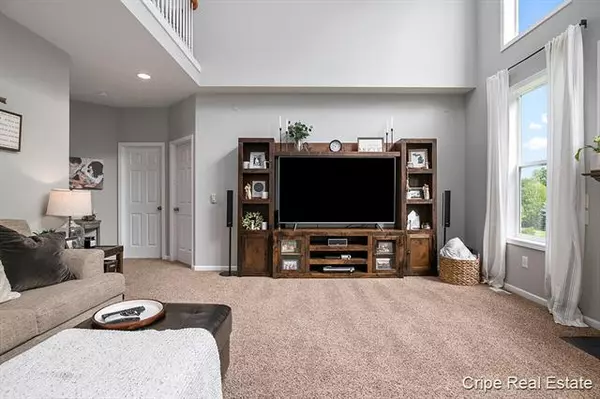$460,000
$425,000
8.2%For more information regarding the value of a property, please contact us for a free consultation.
5 Beds
2.5 Baths
2,810 SqFt
SOLD DATE : 07/30/2021
Key Details
Sold Price $460,000
Property Type Single Family Home
Sub Type Traditional
Listing Status Sold
Purchase Type For Sale
Square Footage 2,810 sqft
Price per Sqft $163
MLS Listing ID 65021023086
Sold Date 07/30/21
Style Traditional
Bedrooms 5
Full Baths 2
Half Baths 1
HOA Fees $58/ann
HOA Y/N 1
Originating Board Greater Regional Alliance of REALTORS
Year Built 2006
Annual Tax Amount $5,713
Lot Size 0.450 Acres
Acres 0.45
Lot Dimensions 121x209
Property Description
Fantastic 5 bedroom, 2.5 bath 2-story in the sought after Saddle Ridge Community with Rockford Schools minutes from the White Pine Trail & downtown Rockford! Meticulously maintained home sitting on a fabulous lot with wooded back yard, deck and patio w/firepit Main level features a living room and formal dining room, bedroom or office, expansive 2-story great room with fireplace and large wall of windows. Large kitchen with center island, eating area, 1/2 bath/mudroom area. Upstairs has a wonderful master suite with private bath, 3 additional bedrooms and full bath. Lower daylight level is unfinished and ready for you to design and finish. Large 3-stall garage and underground sprinkling. Any/all offers to be reviewed on June 22 - to be received by 5pm to LA.
Location
State MI
County Kent
Area Algoma Twp
Direction 12 Mile to Edgerton, S to Saddle Ridge, W to home.
Rooms
Other Rooms Bath - Lav
Basement Daylight
Kitchen Dishwasher, Disposal, Dryer, Microwave, Oven, Range/Stove, Refrigerator, Washer
Interior
Interior Features Other, Cable Available
Hot Water Natural Gas
Heating Forced Air
Cooling Ceiling Fan(s), Central Air
Fireplaces Type Gas
Fireplace 1
Heat Source Natural Gas
Exterior
Exterior Feature Playground
Garage Door Opener, Attached
Garage Description 3 Car
Pool No
Roof Type Composition
Porch Deck, Patio
Garage 1
Building
Lot Description Wooded, Sprinkler(s)
Sewer Sewer-Sanitary, Sewer at Street, Storm Drain
Water 3rd Party Unknown, Municipal Water, Water at Street
Architectural Style Traditional
Level or Stories 2 Story
Structure Type Stone,Vinyl
Schools
School District Rockford
Others
Tax ID 410627251062
Acceptable Financing Cash, Conventional, FHA
Listing Terms Cash, Conventional, FHA
Financing Cash,Conventional,FHA
Read Less Info
Want to know what your home might be worth? Contact us for a FREE valuation!

Our team is ready to help you sell your home for the highest possible price ASAP

©2024 Realcomp II Ltd. Shareholders
Bought with Coldwell Banker AJS (Casc)







