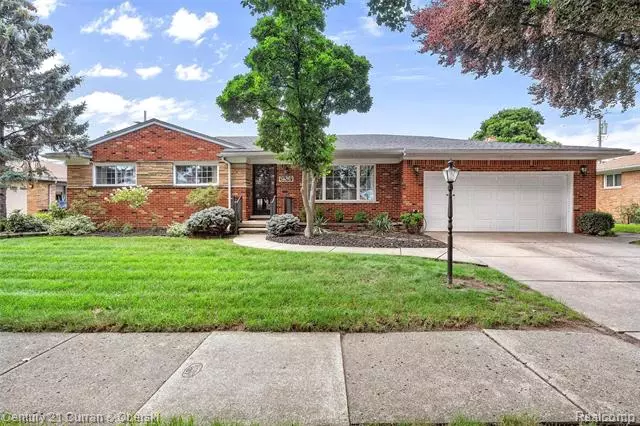$320,000
$299,900
6.7%For more information regarding the value of a property, please contact us for a free consultation.
3 Beds
2.5 Baths
1,466 SqFt
SOLD DATE : 08/12/2021
Key Details
Sold Price $320,000
Property Type Single Family Home
Sub Type Ranch
Listing Status Sold
Purchase Type For Sale
Square Footage 1,466 sqft
Price per Sqft $218
Subdivision Belmont Park Sub - Dbn Hts
MLS Listing ID 2210057836
Sold Date 08/12/21
Style Ranch
Bedrooms 3
Full Baths 2
Half Baths 1
HOA Y/N no
Originating Board Realcomp II Ltd
Year Built 1958
Annual Tax Amount $3,745
Lot Size 7,405 Sqft
Acres 0.17
Lot Dimensions 85.00X89.00
Property Description
IF YOU'VE BEEN SEARCHING FOR A BROADFRONT RANCH WITH AN ATTACHED TWO CAR GARAGE IN DEARBORN HEIGHTS....HERE IT IS!!! PRIDE OF OWNERSHIP SHOWS THROUGHT THIS ORIGINAL OWNER HOME WITH DEARBORN SCHOOL DISTRICT. ALMOST 1500 SQFT OF LIVING SPACE PLUS AN ADDITIONAL 250 SQFT FLORIDA ROOM FULL OF NATURAL LIGHT (EXISTING FOOTINGS IF YOU DESIRE TO ADD SQUARE FOOTAGE ONTO HOME). THREE GENEROUSLY SIZED BEDROOMS, TWO AND A HALF BATHS, FIRST FLOOR LAUNDRY, FAMILY ROOM WITH GAS/ NATURAL FIREPLACE. FINISHED BASEMENT IS WIDE OPEN AND HAS AN ADDITIONAL FULL BATH AND LAUNDRY ROOM. UPDATES INCLUDE ROOF, WINDOWS, FURNACE & AC, BRAND NEW 100 AMP ELECTRIC PANEL ALL THE WAY UP TO RISER ON ROOF. C of O COMPLETED AND WILL BE PROVIDED BY SELLER AT CLOSING. BATVAMALD. IDRBNG. BUYERS AGENT MUST PHYSICALLY ACCOMPANY ALL BUYERS AT SHOWINGS. PLEASE FOLLOW ALL CDC GUIDELINES
Location
State MI
County Wayne
Area Dearborn Heights
Direction Driving West on Ford Rd. take Belmont North property will be on left side of street
Rooms
Basement Finished
Kitchen Built-In Electric Oven, Built-In Gas Range, Built-In Refrigerator, Dishwasher, Disposal, Dryer, Electric Cooktop, Free-Standing Gas Oven, Microwave, Washer, Washer/Dryer Stacked
Interior
Interior Features Carbon Monoxide Alarm(s), De-Humidifier, Air Purifier, Humidifier
Hot Water Natural Gas
Heating Forced Air
Cooling Central Air
Fireplaces Type Gas, Natural
Fireplace yes
Appliance Built-In Electric Oven, Built-In Gas Range, Built-In Refrigerator, Dishwasher, Disposal, Dryer, Electric Cooktop, Free-Standing Gas Oven, Microwave, Washer, Washer/Dryer Stacked
Heat Source Natural Gas
Exterior
Exterior Feature Fenced
Parking Features Electricity, Door Opener, Side Entrance, Attached
Garage Description 2 Car
Fence Fenced
Porch Porch
Road Frontage Paved
Garage yes
Building
Foundation Basement
Sewer Public Sewer (Sewer-Sanitary), Sewer at Street
Water Public (Municipal)
Architectural Style Ranch
Warranty No
Level or Stories 1 Story
Structure Type Brick
Schools
School District Dearborn
Others
Tax ID 33022030036002
Ownership Short Sale - No,Private Owned
Acceptable Financing Cash, Conventional, FHA, VA, Warranty Deed
Listing Terms Cash, Conventional, FHA, VA, Warranty Deed
Financing Cash,Conventional,FHA,VA,Warranty Deed
Read Less Info
Want to know what your home might be worth? Contact us for a FREE valuation!

Our team is ready to help you sell your home for the highest possible price ASAP

©2025 Realcomp II Ltd. Shareholders
Bought with Century 21 Curran & Oberski

