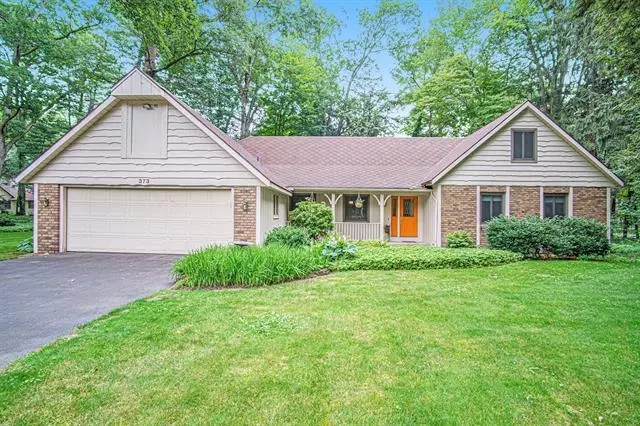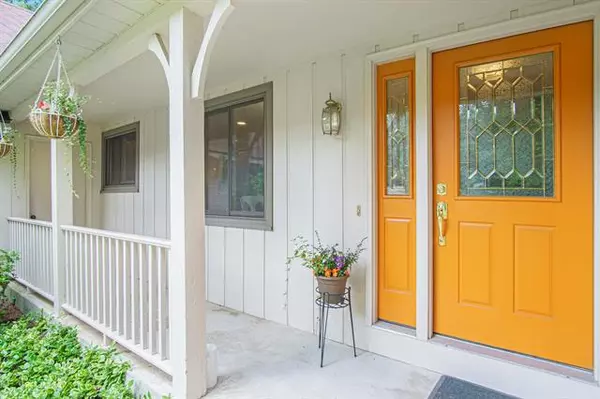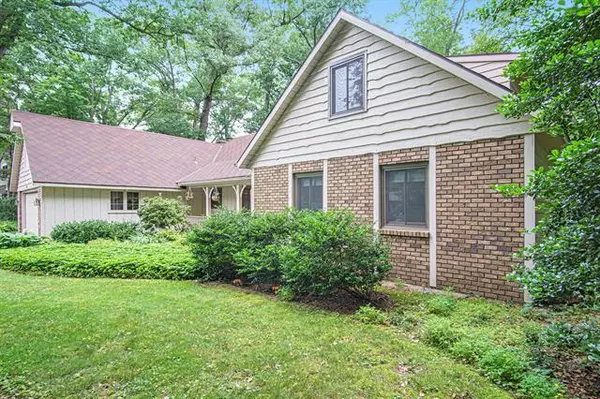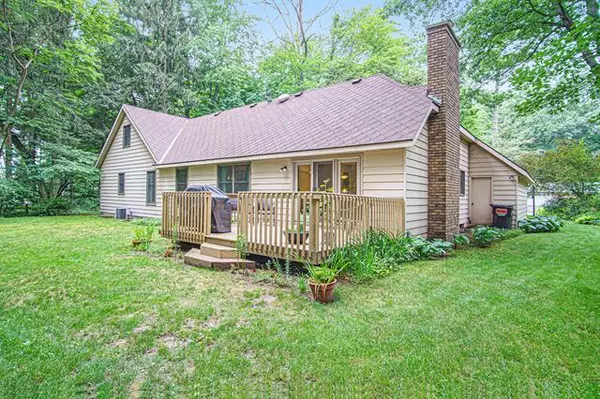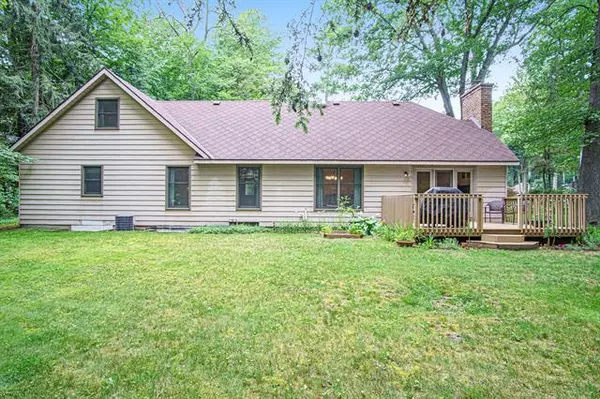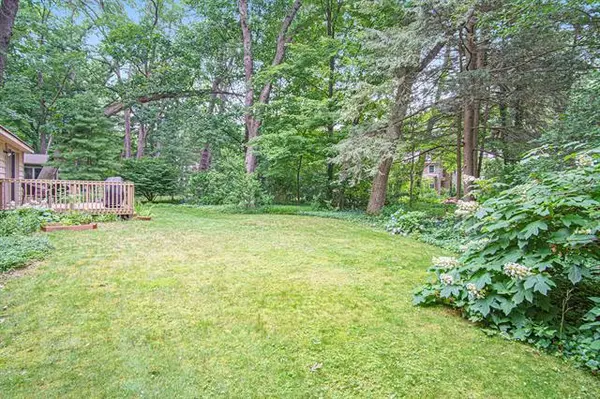$400,000
$389,000
2.8%For more information regarding the value of a property, please contact us for a free consultation.
5 Beds
4.5 Baths
2,340 SqFt
SOLD DATE : 08/10/2021
Key Details
Sold Price $400,000
Property Type Single Family Home
Sub Type Traditional
Listing Status Sold
Purchase Type For Sale
Square Footage 2,340 sqft
Price per Sqft $170
Subdivision Marigold Woods
MLS Listing ID 71021027524
Sold Date 08/10/21
Style Traditional
Bedrooms 5
Full Baths 4
Half Baths 1
HOA Fees $8/ann
HOA Y/N yes
Originating Board West Michigan Lakeshore Association of REALTORS
Year Built 1974
Annual Tax Amount $3,665
Lot Size 0.460 Acres
Acres 0.46
Lot Dimensions 125x162x127x153
Property Description
This home has many cherished memories as its 3700 sq ft of living space has provided many gatherings, sleepovers and long-term guests. It has been well maintained and has some special features such as all new replacement windows(2019), new furnace(2019), jacuzzi room, wet bar with a built in booth, solid 6 panel doors, walk in closets, cedar closet, 30 amp car charger and the flex space for your personal needs. Being situated in Marigold Woods allows for privacy, but gives a unique neighborhood to enjoy when you are out and about. It is conveniently located to the parks, bike paths, beaches and downtown. While you are previewing this home, look for your next door neighbor, a Bald Eagle, perched in the tree.
Location
State MI
County Ottawa
Area Park Twp
Direction Waukazoo Dr to Stone Harbor Rd, North on Stone Harbor
Rooms
Other Rooms Bath - Full
Basement Daylight
Kitchen Dishwasher, Disposal, Microwave, Oven, Range/Stove, Refrigerator
Interior
Interior Features Wet Bar, Other, Cable Available
Hot Water Natural Gas
Heating Forced Air
Cooling Central Air
Fireplaces Type Gas
Fireplace yes
Appliance Dishwasher, Disposal, Microwave, Oven, Range/Stove, Refrigerator
Heat Source Natural Gas
Exterior
Exterior Feature Spa/Hot-tub
Parking Features Door Opener, Attached
Garage Description 2 Car
Waterfront Description Lake Front,Lake/River Priv
Roof Type Composition
Porch Deck
Road Frontage Paved
Garage yes
Building
Lot Description Corner Lot, Wooded, Sprinkler(s)
Sewer Sewer-Sanitary, Storm Drain
Water Municipal Water
Architectural Style Traditional
Level or Stories 2 Story
Structure Type Brick,Vinyl
Schools
School District West Ottawa
Others
Tax ID 701526482020
Acceptable Financing Cash, Conventional
Listing Terms Cash, Conventional
Financing Cash,Conventional
Read Less Info
Want to know what your home might be worth? Contact us for a FREE valuation!

Our team is ready to help you sell your home for the highest possible price ASAP

©2025 Realcomp II Ltd. Shareholders
Bought with @HomeRealty Holland

