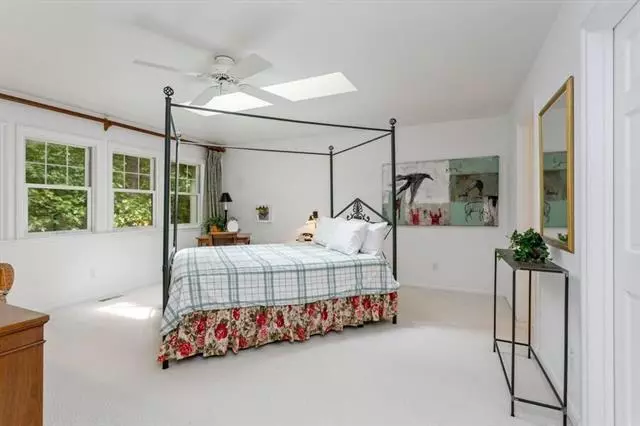$522,500
$539,000
3.1%For more information regarding the value of a property, please contact us for a free consultation.
4 Beds
2.5 Baths
1,820 SqFt
SOLD DATE : 08/06/2021
Key Details
Sold Price $522,500
Property Type Condo
Sub Type End Unit,Other,Traditional
Listing Status Sold
Purchase Type For Sale
Square Footage 1,820 sqft
Price per Sqft $287
MLS Listing ID 69021025289
Sold Date 08/06/21
Style End Unit,Other,Traditional
Bedrooms 4
Full Baths 2
Half Baths 1
HOA Fees $609/mo
HOA Y/N 1
Originating Board Southwestern Michigan Association of REALTORS
Year Built 1992
Annual Tax Amount $6,955
Lot Dimensions Condo
Property Description
Enjoy peaceful woodland views from this spacious Forest Beach Villa Home that is super close to Lake Michigan! This inviting 4-story Harbor Country getaway home has over 2500 square feet, 4 bedrooms and 3.5 baths. Main floor kitchen, half bath, open living room with fireplace, dining and walkout to a grill deck. The upper level features the primary bedroom suite, two guest bedrooms and full bath. A fourth level offers a bonus room for extra sleeping space or home office. The lower level has a fourth bedroom, full bath, laundry, family room and large deck for entertaining. Attached 1 car garage. Experience carefree living in Forest Beach a well-managed gated community with pool, playground, tennis, trails, and sunset viewing deck. Located down the road from New Buffalo's beach and fun!
Location
State MI
County Berrien
Area New Buffalo Twp
Direction US 12 to Forest Beach entrance. Enter cottage side through gate, turn right on on Eryanen Way to Dunecrest Drive.
Rooms
Other Rooms Bath - Lav
Basement Daylight, Walkout Access
Kitchen Dishwasher, Disposal, Dryer, Microwave, Oven, Range/Stove, Refrigerator, Washer
Interior
Interior Features Other, Cable Available
Hot Water Electric, Natural Gas
Heating Forced Air
Cooling Ceiling Fan(s), Central Air
Fireplace 1
Heat Source Natural Gas
Exterior
Exterior Feature Tennis Court, Club House, Pool - Common, Playground, Pool - Inground
Garage Description 1 Car
Pool Yes
Waterfront Description Beach Access,Lake Front,Lake/River Priv
Roof Type Composition
Porch Deck, Porch, Porch - Wood/Screen Encl
Road Frontage Private, Paved
Garage 1
Building
Lot Description Wooded
Sewer Sewer-Sanitary
Water Municipal Water
Architectural Style End Unit, Other, Traditional
Level or Stories 4-10 Story
Structure Type Other
Schools
School District New Buffalo
Others
Pets Allowed Yes
Tax ID 111325000015003
Acceptable Financing Cash, Conventional
Listing Terms Cash, Conventional
Financing Cash,Conventional
Read Less Info
Want to know what your home might be worth? Contact us for a FREE valuation!

Our team is ready to help you sell your home for the highest possible price ASAP

©2024 Realcomp II Ltd. Shareholders
Bought with Berkshire Hathaway HomeServices Chicago







