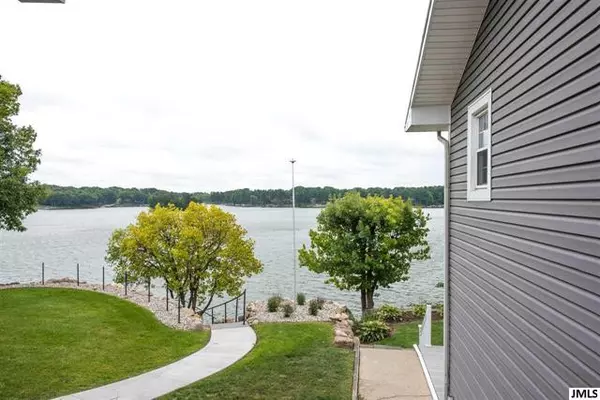$359,341
$374,900
4.2%For more information regarding the value of a property, please contact us for a free consultation.
5 Beds
3.5 Baths
1,384 SqFt
SOLD DATE : 04/22/2019
Key Details
Sold Price $359,341
Property Type Single Family Home
Sub Type Other
Listing Status Sold
Purchase Type For Sale
Square Footage 1,384 sqft
Price per Sqft $259
Subdivision Highland Hills Sub
MLS Listing ID 55021052544
Sold Date 04/22/19
Style Other
Bedrooms 5
Full Baths 3
Half Baths 1
HOA Fees $10/ann
HOA Y/N 1
Originating Board Jackson Area Association of REALTORS
Year Built 1984
Annual Tax Amount $6,103
Lot Size 10,018 Sqft
Acres 0.23
Lot Dimensions 163x59x156
Property Description
IT'S ALL ABOUT THE VIEW on this incredible lakefront home with panoramic vistas on PRIVATE all sports LAKE LEANN. Truly spectacular overlooking sparkling water and mature pine trees across the lake. A real getaway feel without the 5 hour drive up north. 5 bedrooms 3.5 baths (bunk room can sleep 12!) make this an incredible place to host a multitude of people for weekends. Finished walkout lower level with wood burning fireplace and second kitchen. New natural stone seawall to hear the gentle lap of the waves, siding, decking, railing, and windows all newer. No expense was spared on the extensive hardscaping to the lake as well as landscaping. Mini splits have been added for easy area specific cooling when the breezes are not enough. Backup generator, and all of this at the end of a cul de sac. A very special place.
Location
State MI
County Hillsdale
Area Somerset Twp
Direction Off Vicary Rd, Between Waldron & Baker
Rooms
Other Rooms Bath - Full
Basement Walkout Access
Kitchen Dryer, Other, Oven, Refrigerator, Washer
Interior
Interior Features Other
Hot Water Other
Heating Baseboard, Hot Water
Cooling Ceiling Fan(s)
Fireplaces Type Gas
Fireplace 1
Heat Source Natural Gas, Other
Exterior
Garage Other, Attached
Garage Description 2 Car
Pool No
Waterfront Description Lake Front
Accessibility Accessible Full Bath
Porch Deck, Patio, Porch
Road Frontage Paved
Garage 1
Building
Foundation Basement
Sewer Septic-Existing
Water Well-Existing
Architectural Style Other
Level or Stories 1 Story
Structure Type Vinyl
Schools
School District Hanover Horton
Others
Tax ID 04065001056
SqFt Source Assessors
Acceptable Financing Cash, Conventional
Listing Terms Cash, Conventional
Financing Cash,Conventional
Read Less Info
Want to know what your home might be worth? Contact us for a FREE valuation!

Our team is ready to help you sell your home for the highest possible price ASAP

©2024 Realcomp II Ltd. Shareholders
Bought with ERA REARDON - BROOKLYN







