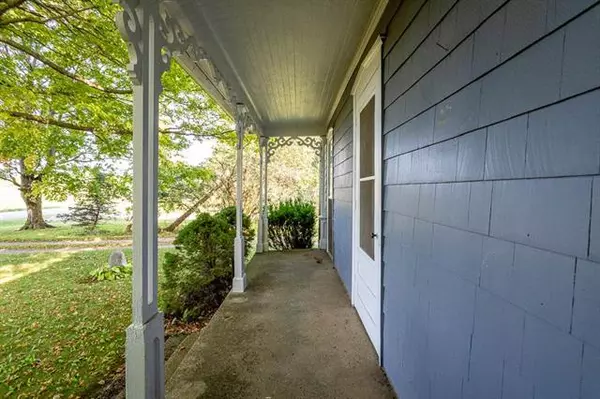$175,000
$179,900
2.7%For more information regarding the value of a property, please contact us for a free consultation.
5 Beds
2 Baths
2,585 SqFt
SOLD DATE : 04/05/2021
Key Details
Sold Price $175,000
Property Type Single Family Home
Listing Status Sold
Purchase Type For Sale
Square Footage 2,585 sqft
Price per Sqft $67
MLS Listing ID 55021047096
Sold Date 04/05/21
Bedrooms 5
Full Baths 2
HOA Y/N no
Originating Board Jackson Area Association of REALTORS
Year Built 1900
Annual Tax Amount $2,381
Lot Size 1.400 Acres
Acres 1.4
Lot Dimensions 235x236x235
Property Description
This Colonial home offers all the charm & ambience of yesteryear - with modern conveniences of today! This over 2500sqft home has enough dedicated space to have up to 7 bedrooms without inhibiting any of the family room, formal dining room or kitchen space. Enjoy cool evenings viewing the sunset on the western facing covered front porch looking out at the tranquil surroundings or bright sunny mornings on the eastern facing deck as the sun comes up over the horizon. This home has been tenderly cared for & exhibits all of the pride of ownership one would expect this beauty to deserve. Gorgeous woodwork throughout & an open staircase right out of Gone With The Wind! Plenty of storage space both inside & out with a cement floor basement - dry as a bone, a 48x24 polebarn and 30x20 lean to with water and electric. Located in the Onsted School district and a very short drive to grab any major highway for commute. Country Home & Beautiful setting - just waiting for your touch to make it HOME!!
Location
State MI
County Lenawee
Area Cambridge Twp
Direction Springville btwn Stephenson and Dalton
Body of Water None
Rooms
Other Rooms Bath - Full
Kitchen Dryer, Oven, Refrigerator, Washer
Interior
Heating Baseboard
Fireplace no
Appliance Dryer, Oven, Refrigerator, Washer
Heat Source Natural Gas
Exterior
Parking Features Detached
Garage Description 3 Car
Porch Deck, Porch
Road Frontage Paved
Garage yes
Building
Foundation Partial Basement
Sewer Septic-Existing
Water Well-Existing
Structure Type Wood
Schools
School District Onsted
Others
Tax ID CA0126110000
SqFt Source Assessors
Acceptable Financing Cash, Conventional, FHA, Rural Development, VA
Listing Terms Cash, Conventional, FHA, Rural Development, VA
Financing Cash,Conventional,FHA,Rural Development,VA
Read Less Info
Want to know what your home might be worth? Contact us for a FREE valuation!

Our team is ready to help you sell your home for the highest possible price ASAP

©2025 Realcomp II Ltd. Shareholders
Bought with Your Premiere Properties LLC






