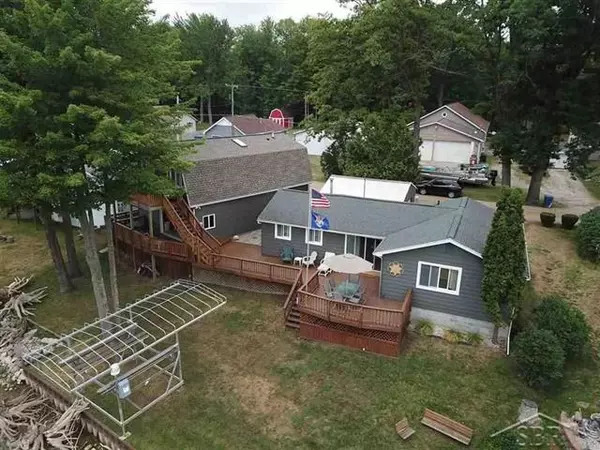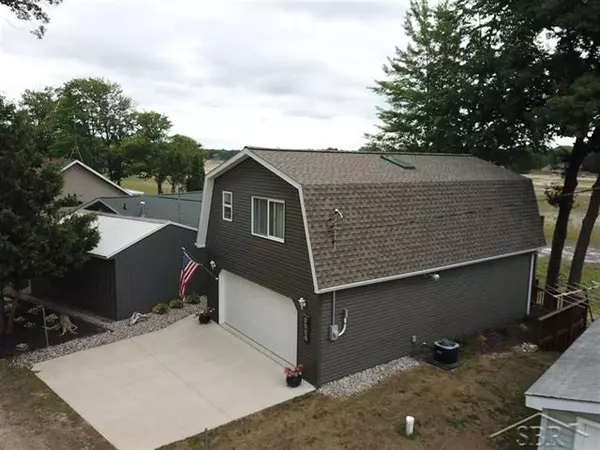$204,000
$225,000
9.3%For more information regarding the value of a property, please contact us for a free consultation.
4 Beds
2 Baths
1,845 SqFt
SOLD DATE : 07/30/2021
Key Details
Sold Price $204,000
Property Type Single Family Home
Sub Type Ranch
Listing Status Sold
Purchase Type For Sale
Square Footage 1,845 sqft
Price per Sqft $110
Subdivision Lou-Anna Resort
MLS Listing ID 61050043808
Sold Date 07/30/21
Style Ranch
Bedrooms 4
Full Baths 2
HOA Y/N no
Originating Board Saginaw Board of REALTORS
Annual Tax Amount $2,348
Lot Size 0.280 Acres
Acres 0.28
Lot Dimensions 96x140
Property Description
LASTING MEMORIES ON LAKEVIEW! This property has amazing sunrises and relaxing late afternoons in the shade with 1845 square feet of living space split between the main cottage and the new garage with apartment over top of it. Featuring 4 bedrooms and 2 full baths, this could be a weekend retreat or a full-time residence, located on the Tittabawassee River side of Wixom Lake. The 2 bed, 1 bath apartment and garage was added in 2017 and is a space you'll surely fall in love with high balcony overlooking property with a bird's eye view of the lake; providing a private space for family and friends. The kitchen was completely remodeled in 2016 with a large island in the main cottage serving as a space where family comes together. The huge deck connecting the two spaces is great for sunning, entertaining, or for relaxing and telling stories that will create memories for years to come! The opportunity to own this property at this price point won't last forever; call today!
Location
State MI
County Gladwin
Area Billings Twp
Direction Wixom Drive to Lakeview
Rooms
Other Rooms Bath - Full
Kitchen Dryer, Microwave, Oven, Range/Stove, Refrigerator, Washer
Interior
Hot Water Natural Gas
Heating Forced Air
Cooling Ceiling Fan(s), Central Air, Window Unit(s)
Fireplace yes
Appliance Dryer, Microwave, Oven, Range/Stove, Refrigerator, Washer
Heat Source Natural Gas
Exterior
Parking Features 2+ Assigned Spaces, Side Entrance, Electricity, Door Opener, Detached
Garage Description 3 Car
Waterfront Description Lake Privileges,Water Front
Porch Balcony, Deck
Garage yes
Building
Foundation Crawl
Sewer Septic Tank (Existing)
Water Well (Existing)
Architectural Style Ranch
Level or Stories 1 Story
Structure Type Aluminum
Schools
School District Beaverton
Others
Tax ID 03017000001110
Ownership Short Sale - No,Private Owned
SqFt Source Measured
Acceptable Financing Cash, Conventional, FHA, VA
Listing Terms Cash, Conventional, FHA, VA
Financing Cash,Conventional,FHA,VA
Read Less Info
Want to know what your home might be worth? Contact us for a FREE valuation!

Our team is ready to help you sell your home for the highest possible price ASAP

©2025 Realcomp II Ltd. Shareholders
Bought with Non-Member






