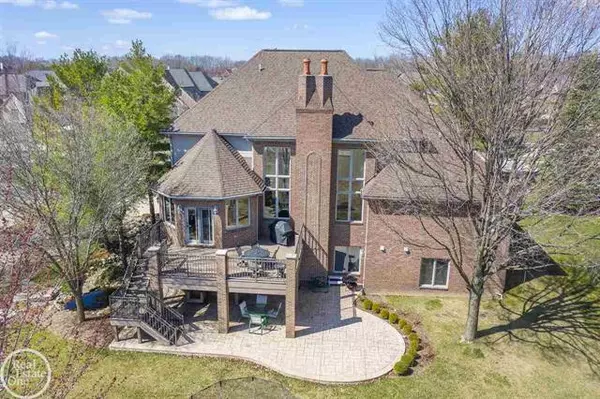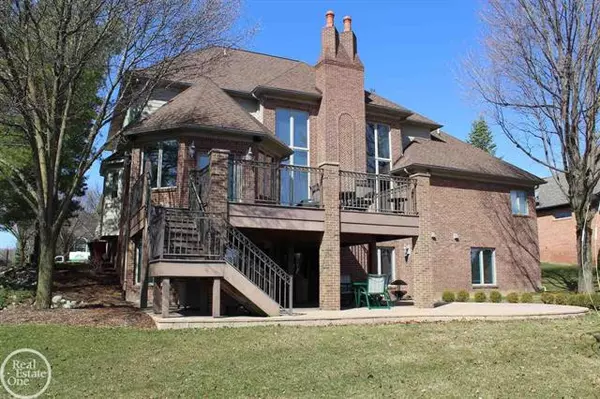$645,000
$664,900
3.0%For more information regarding the value of a property, please contact us for a free consultation.
4 Beds
4 Baths
3,472 SqFt
SOLD DATE : 07/16/2021
Key Details
Sold Price $645,000
Property Type Single Family Home
Sub Type Split Level
Listing Status Sold
Purchase Type For Sale
Square Footage 3,472 sqft
Price per Sqft $185
Subdivision Washington Pointe Sub
MLS Listing ID 58050037858
Sold Date 07/16/21
Style Split Level
Bedrooms 4
Full Baths 3
Half Baths 2
Construction Status Platted Sub.
HOA Fees $45/ann
HOA Y/N yes
Originating Board MiRealSource
Year Built 2002
Annual Tax Amount $7,297
Lot Size 0.410 Acres
Acres 0.41
Lot Dimensions 106x170
Property Description
Amazing split level with a full finished walkout basement in Washington Pointe. 3 Fireplaces. All new paint and carpet 2021. 3 full 2 1/2 baths! Huge stamped colored concrete patio and a raised composite deck off the second floor. Beautiful finished basement with a fireplace ,sizable wet bar, and service area. Amazing fireplaces. Beautiful wood trim work throughout. Spacious pantry off kitchen. Half bath in finished basement. Granite counters in Luxurious master bath and kitchen. New roof done in 2018. Huge finished garage with tall high end wall cabinetry. Side turned garage for easy access. Bonus room above garage could be 5th bedroom. Beautiful mini rock bed mini pond water feature. 2 furnaces 2 central air very efficient. Recirculation pump on h20 heater. mature easy landscaping. Part of the subdivision borders the Orchards golf course. Good location in sub.
Location
State MI
County Macomb
Area Washington Twp
Direction north of 28 mile
Rooms
Other Rooms Bedroom - Mstr
Basement Finished
Kitchen Dishwasher, Disposal, Dryer, Oven, Range/Stove, Refrigerator, Washer, Bar Fridge
Interior
Interior Features Other, High Spd Internet Avail, Jetted Tub, Wet Bar
Hot Water Natural Gas
Heating Forced Air
Cooling Ceiling Fan(s), Central Air
Fireplaces Type Natural
Fireplace yes
Appliance Dishwasher, Disposal, Dryer, Oven, Range/Stove, Refrigerator, Washer, Bar Fridge
Heat Source Natural Gas
Exterior
Parking Features 2+ Assigned Spaces, Attached
Garage Description 3.5 Car
Porch Balcony, Deck, Patio, Porch
Road Frontage Paved
Garage yes
Building
Lot Description Corner Lot, Sprinkler(s)
Foundation Basement
Sewer Sewer-Sanitary
Water Municipal Water
Architectural Style Split Level
Level or Stories 1 1/2 Story
Structure Type Brick
Construction Status Platted Sub.
Schools
School District Romeo
Others
Tax ID 0421325002
Ownership Short Sale - No,Private Owned
SqFt Source Assessors
Acceptable Financing Cash, Conventional
Listing Terms Cash, Conventional
Financing Cash,Conventional
Read Less Info
Want to know what your home might be worth? Contact us for a FREE valuation!

Our team is ready to help you sell your home for the highest possible price ASAP

©2025 Realcomp II Ltd. Shareholders
Bought with St Jude Realty






