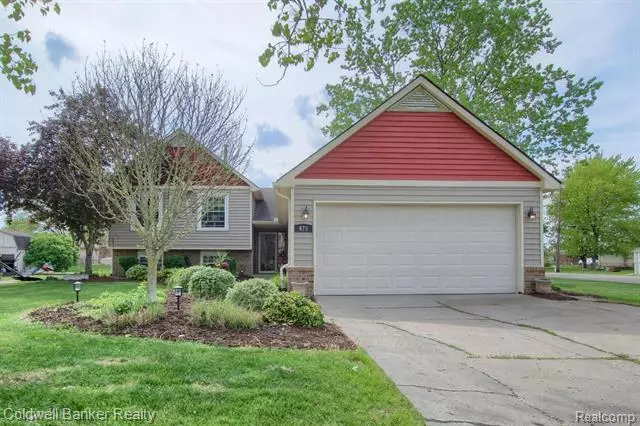$315,000
$295,000
6.8%For more information regarding the value of a property, please contact us for a free consultation.
4 Beds
2.5 Baths
1,850 SqFt
SOLD DATE : 07/09/2021
Key Details
Sold Price $315,000
Property Type Single Family Home
Sub Type Split Level
Listing Status Sold
Purchase Type For Sale
Square Footage 1,850 sqft
Price per Sqft $170
Subdivision Mc Intyre Gardens Sub No 1
MLS Listing ID 2210039025
Sold Date 07/09/21
Style Split Level
Bedrooms 4
Full Baths 2
Half Baths 1
HOA Y/N no
Originating Board Realcomp II Ltd
Year Built 1991
Annual Tax Amount $3,247
Lot Size 9,583 Sqft
Acres 0.22
Lot Dimensions 75.00X127.50
Property Description
The most adorable home you'll find on the market in Canton today! Total kitchen, living, dining, and baths remodeled in 2016! Completely updated kitchen with quartz counter tops, stainless steel appliances, white Waypoint shaker cabinets and subway tile backsplash. Kohler farmhouse cast iron sink. Roll out trays in pantry. Open living space with vaulted ceiling and two skylights. Removed closet and expanded kitchen cabinetry. Under cabinet lighting. "Reclaimed wood laminate" floors and carpet throughout! Quartz in Owner's En Suite and spacious walk-in closet w/Transom windows to share light. Soft close cabinets and drawers throughout. Solid core doors for added privacy. Charming plantation shutters! New Furnace & disposal 2021. Two brick paver patios, off living rm and off dining rm for outdoor entertaining. Walking trails to quaint bridge, pond, and Flodin Park. Come live the experience!
Location
State MI
County Wayne
Area Canton Twp
Direction Cherry Hill, north on Willard. House is on left.
Rooms
Basement Finished
Kitchen Built-In Electric Range, Dishwasher, Disposal, Dryer, Free-Standing Refrigerator, Microwave, Stainless Steel Appliance(s), Washer
Interior
Interior Features High Spd Internet Avail, Cable Available
Hot Water Natural Gas
Heating Forced Air
Cooling Central Air
Fireplace no
Appliance Built-In Electric Range, Dishwasher, Disposal, Dryer, Free-Standing Refrigerator, Microwave, Stainless Steel Appliance(s), Washer
Heat Source Natural Gas
Exterior
Exterior Feature Lighting
Parking Features Electricity, Door Opener, Attached
Garage Description 2 Car
Roof Type Asphalt
Porch Patio
Road Frontage Paved
Garage yes
Building
Lot Description Corner Lot
Foundation Slab, Basement
Sewer Public Sewer (Sewer-Sanitary)
Water Public (Municipal)
Architectural Style Split Level
Warranty No
Level or Stories Tri-Level
Structure Type Brick,Vinyl
Schools
School District Plymouth Canton
Others
Pets Allowed Yes
Tax ID 71060010671302
Ownership Short Sale - No,Private Owned
Assessment Amount $167
Acceptable Financing Cash, Conventional
Rebuilt Year 2016
Listing Terms Cash, Conventional
Financing Cash,Conventional
Read Less Info
Want to know what your home might be worth? Contact us for a FREE valuation!

Our team is ready to help you sell your home for the highest possible price ASAP

©2025 Realcomp II Ltd. Shareholders
Bought with Quest Realty LLC

