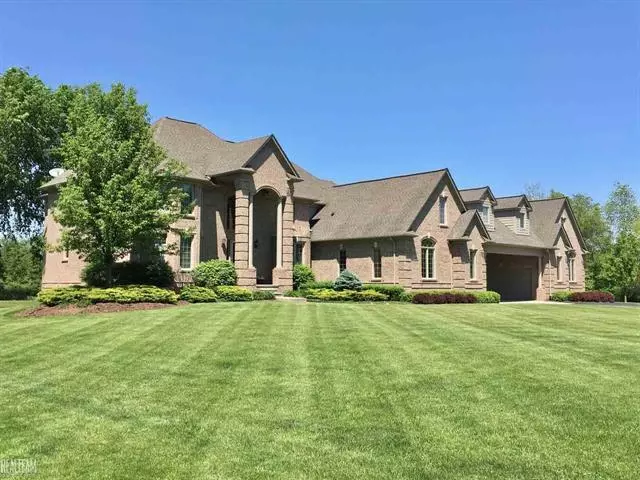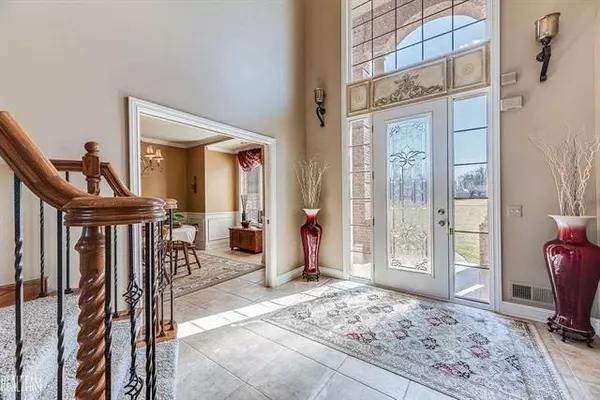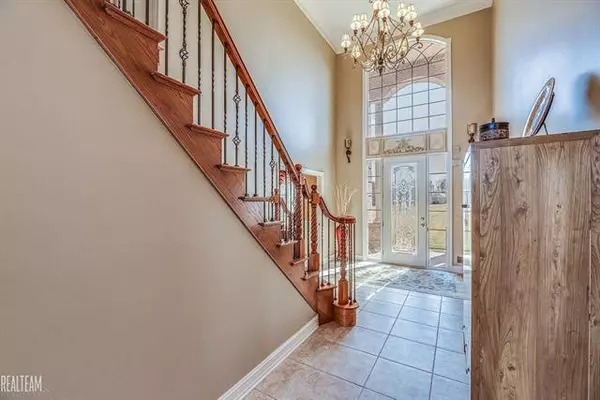$830,000
$869,900
4.6%For more information regarding the value of a property, please contact us for a free consultation.
4 Beds
4 Baths
5,140 SqFt
SOLD DATE : 06/25/2021
Key Details
Sold Price $830,000
Property Type Single Family Home
Sub Type Colonial
Listing Status Sold
Purchase Type For Sale
Square Footage 5,140 sqft
Price per Sqft $161
MLS Listing ID 58050036339
Sold Date 06/25/21
Style Colonial
Bedrooms 4
Full Baths 4
HOA Y/N no
Originating Board MiRealSource
Year Built 2005
Annual Tax Amount $6,670
Lot Size 6.280 Acres
Acres 6.28
Lot Dimensions 276x930
Property Description
Incredible! Absolutely stunning move-in ready 5140 sq. ft executive residence on 6.2 private acres with all paved road access provides extraordinary amenities and luxury including a 6.5 car garage. The exterior features an all Brick elevation with superior craftsmanship, extensive professional landscaping, and an expansive maintenance-free deck overlooking a stocked pond. The magnificent interior has been meticulously maintained and features a soaring 2-story great room, 4 bedrooms, 4 full baths, mudroom with lockers, gourmet eat-in kitchen, formal living room, dining room, and entertainment room with all the high-end finishes one would expect. What really makes this home stand-out is an unparalleled Master Suite featuring its own gas fireplace, sitting area, luxurious bathroom, in-suite laundry room and an immense closet leading to its own Spa treatment room! The master suite is complete with a spacious home office and private access. This exceptional residence truly has it all!
Location
State MI
County Macomb
Area Bruce Twp
Rooms
Other Rooms Bedroom - Mstr
Basement Daylight
Kitchen Dishwasher, Dryer, Microwave, Oven, Range/Stove, Refrigerator, Washer, Bar Fridge
Interior
Interior Features Other, Security Alarm, Egress Window(s)
Heating Forced Air
Cooling Ceiling Fan(s), Central Air
Fireplace yes
Appliance Dishwasher, Dryer, Microwave, Oven, Range/Stove, Refrigerator, Washer, Bar Fridge
Heat Source Natural Gas
Exterior
Parking Features Door Opener, Attached
Garage Description 6 or More
Waterfront Description Pond
Porch Deck
Road Frontage Paved
Garage yes
Building
Foundation Basement
Sewer Septic-Existing
Water Well-Existing
Architectural Style Colonial
Level or Stories 2 Story
Structure Type Brick
Schools
School District Romeo
Others
Tax ID 0111300043
Ownership Short Sale - No,Private Owned
Acceptable Financing Cash, Conventional
Listing Terms Cash, Conventional
Financing Cash,Conventional
Read Less Info
Want to know what your home might be worth? Contact us for a FREE valuation!

Our team is ready to help you sell your home for the highest possible price ASAP

©2025 Realcomp II Ltd. Shareholders
Bought with Showtime Realty






