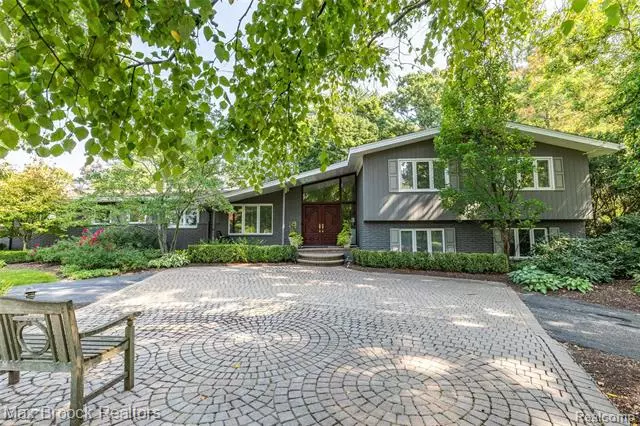$875,000
$879,900
0.6%For more information regarding the value of a property, please contact us for a free consultation.
4 Beds
4 Baths
4,130 SqFt
SOLD DATE : 04/30/2021
Key Details
Sold Price $875,000
Property Type Single Family Home
Sub Type Contemporary
Listing Status Sold
Purchase Type For Sale
Square Footage 4,130 sqft
Price per Sqft $211
Subdivision Vernor Estates
MLS Listing ID 2200081027
Sold Date 04/30/21
Style Contemporary
Bedrooms 4
Full Baths 4
Construction Status Platted Sub.
HOA Fees $18/ann
HOA Y/N yes
Originating Board Realcomp II Ltd
Year Built 1965
Annual Tax Amount $7,482
Lot Size 0.520 Acres
Acres 0.52
Lot Dimensions 148 x 180 x 166 x 118
Property Description
One of a kind home situated on a corner lot offering a secluded private oasis in prestigious Vernor Estates. Beautiful brick paver courtyard & mature gardens. Elegant foyer opening to impeccable home offering quality finishes & attention to detail. Open flr plan w/flr-to-ceiling windows & expansive views of outdoor living. Gorgeous HW flrs, beam ceilings, recessed lighting, plantation shutters & neutral decor. Custom John Morgan island kitchen w/stunning Quartzite counters w/seating & SS appliances. Formal dining w/doorwall to patio. GR w/cathedral ceilings. 1st flr office, full bath & laundry. Open staircase leads to 2nd flr w/sprawling master suite w/2 WICs, custom built ins, marble fireplace & doorwalls overlooking serene setting. Master bath w/dual sinks, jetted tub & oversized shower. 2 bedrooms & full bath follow. Lower level LR w/marble fireplace, built ins & granite wet bar. FR w/walk up doorway to patio & pool. Additional library, bedroom & full bath. Bsmt w/storage.
Location
State MI
County Oakland
Area Bloomfield Twp
Direction S off of Long Lake to Stoneleigh
Rooms
Basement Partially Finished
Kitchen Vented Exhaust Fan, Built-In Electric Oven, Built-In Refrigerator, Dishwasher, Disposal, Double Oven, Exhaust Fan, Gas Cooktop, Microwave, Other, Self Cleaning Oven, Stainless Steel Appliance(s), Warming Drawer
Interior
Interior Features Humidifier, High Spd Internet Avail, Jetted Tub, Programmable Thermostat, Wet Bar, De-Humidifier, Security Alarm (owned), Cable Available
Hot Water Natural Gas
Heating Forced Air
Cooling Central Air
Fireplaces Type Gas
Fireplace yes
Appliance Vented Exhaust Fan, Built-In Electric Oven, Built-In Refrigerator, Dishwasher, Disposal, Double Oven, Exhaust Fan, Gas Cooktop, Microwave, Other, Self Cleaning Oven, Stainless Steel Appliance(s), Warming Drawer
Heat Source Natural Gas
Exterior
Exterior Feature Gutter Guard System, Lighting, Fenced, Pool - Inground
Parking Features Direct Access, Electricity, Door Opener, Attached
Garage Description 2 Car
Fence Fenced
Roof Type Asphalt
Porch Porch - Covered, Patio, Porch
Road Frontage Paved
Garage yes
Private Pool 1
Building
Lot Description Corner Lot, Sprinkler(s)
Foundation Basement
Sewer Public Sewer (Sewer-Sanitary)
Water Public (Municipal)
Architectural Style Contemporary
Warranty No
Level or Stories Quad-Level
Structure Type Brick,Vinyl
Construction Status Platted Sub.
Schools
School District Bloomfield Hills
Others
Tax ID 1916479012
Ownership Short Sale - No,Private Owned
Acceptable Financing Cash, Conventional
Rebuilt Year 2015
Listing Terms Cash, Conventional
Financing Cash,Conventional
Read Less Info
Want to know what your home might be worth? Contact us for a FREE valuation!

Our team is ready to help you sell your home for the highest possible price ASAP

©2025 Realcomp II Ltd. Shareholders
Bought with KW Domain

