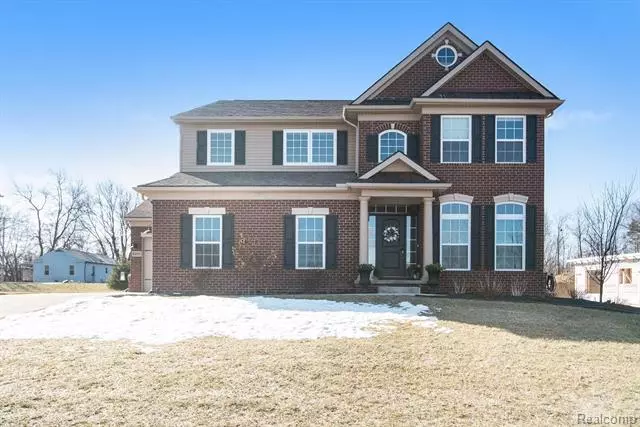$424,900
$424,900
For more information regarding the value of a property, please contact us for a free consultation.
4 Beds
3.5 Baths
3,025 SqFt
SOLD DATE : 04/09/2021
Key Details
Sold Price $424,900
Property Type Single Family Home
Sub Type Colonial
Listing Status Sold
Purchase Type For Sale
Square Footage 3,025 sqft
Price per Sqft $140
Subdivision Wakefield Woods Sub
MLS Listing ID 2210013044
Sold Date 04/09/21
Style Colonial
Bedrooms 4
Full Baths 3
Half Baths 1
HOA Fees $8/ann
HOA Y/N 1
Originating Board Realcomp II Ltd
Year Built 2015
Annual Tax Amount $6,842
Lot Size 0.310 Acres
Acres 0.31
Lot Dimensions 80.00X168.00
Property Description
Beautiful turn-key ready home in Grand Blancs family friendly Wakefield Subdivision featuring over 3,025 square feet of living space! This 4 bedroom, 3.1 bath home is immaculately decorated and designed for family living and entertaining. A beautifully arched entryway invites you into a bright and spacious open floor plan with panoramic views of the expansive backyard. A modern kitchen featuring a second optional pantry or office area leads directly out to a spacious 24 x 24 deck that is perfect for all of your gatherings. Enjoy cozy summer nights on the lower level patio as you relax next to a rustic brick natural wood fireplace. The large master bedroom features a stunning bathroom with his and her closets. Additional must-haves include a spacious bonus room and a bedroom with an en suite bathroom. The 3 car garage and shed that includes power provide ample storage and are the perfect complement to this immaculate home!
Location
State MI
County Genesee
Area Grand Blanc Twp
Direction Hill Road East To North Wakefield Road
Rooms
Other Rooms Kitchen
Basement Unfinished
Kitchen Dishwasher, Disposal, Dryer, Microwave, Free-Standing Gas Oven, Free-Standing Refrigerator, Stainless Steel Appliance(s), Washer
Interior
Hot Water Natural Gas
Heating Forced Air
Cooling Ceiling Fan(s), Central Air
Fireplaces Type Gas
Fireplace 1
Heat Source Natural Gas
Exterior
Garage Attached, Electricity
Garage Description 3 Car
Pool No
Roof Type Asphalt
Porch Deck, Porch
Road Frontage Paved
Garage 1
Building
Foundation Basement
Sewer Sewer-Sanitary
Water Municipal Water
Architectural Style Colonial
Warranty No
Level or Stories 2 Story
Structure Type Brick,Vinyl
Schools
School District Grand Blanc
Others
Tax ID 1201504032
Ownership Private Owned,Short Sale - No
Acceptable Financing Cash, Conventional, VA
Rebuilt Year 2017
Listing Terms Cash, Conventional, VA
Financing Cash,Conventional,VA
Read Less Info
Want to know what your home might be worth? Contact us for a FREE valuation!

Our team is ready to help you sell your home for the highest possible price ASAP

©2024 Realcomp II Ltd. Shareholders
Bought with Coldwell Banker Professionals







