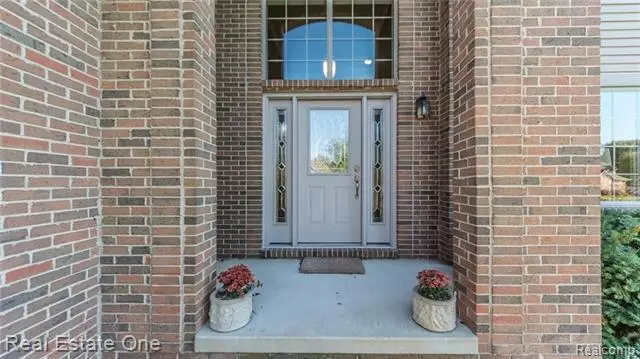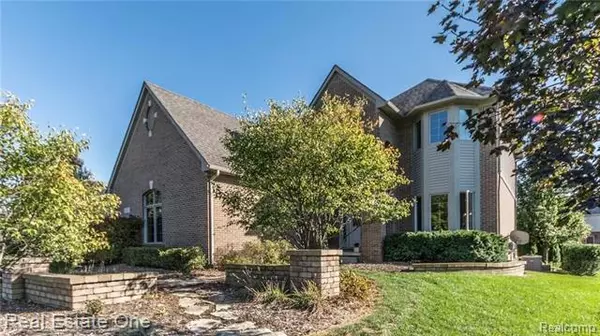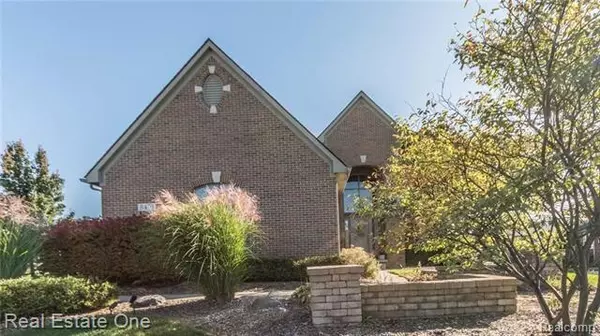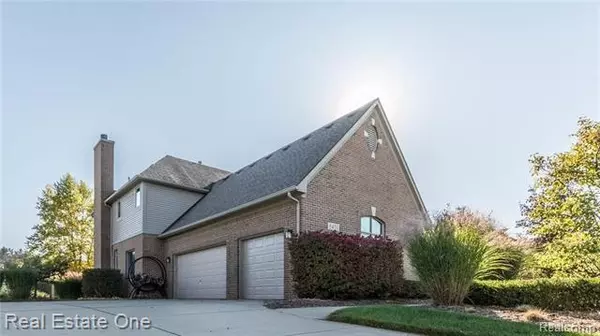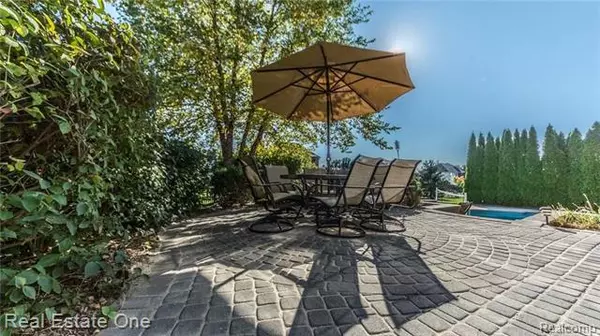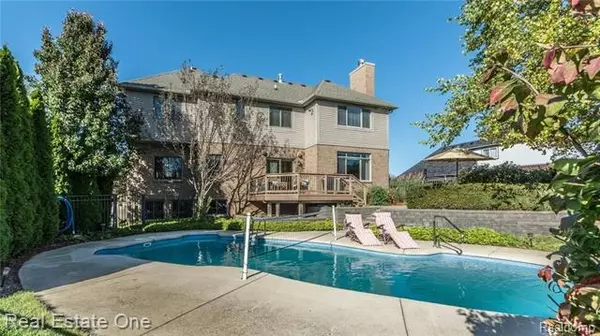$380,000
$379,900
For more information regarding the value of a property, please contact us for a free consultation.
4 Beds
3.5 Baths
2,776 SqFt
SOLD DATE : 11/08/2017
Key Details
Sold Price $380,000
Property Type Single Family Home
Sub Type Colonial
Listing Status Sold
Purchase Type For Sale
Square Footage 2,776 sqft
Price per Sqft $136
Subdivision Autumn Glen Sub No 2
MLS Listing ID 217090339
Sold Date 11/08/17
Style Colonial
Bedrooms 4
Full Baths 3
Half Baths 1
HOA Fees $29/ann
HOA Y/N yes
Originating Board Realcomp II Ltd
Year Built 2005
Annual Tax Amount $5,285
Lot Size 0.390 Acres
Acres 0.39
Lot Dimensions 100X168.16
Property Description
Your new home can be this beautifully maintained home in award winning Walled Lake Schools! This home has a very functional floor plan! Walk into the Grand Entry and you will notice the high ceilings throughout the home. The main floor includes an office with new carpeting, formal dining area, living and family rooms. The kitchen has granite counter tops, gas cook top, and wine cooler! All 4 bedrooms, with 3 full bathrooms, and the laundry room are on the second floor. The Master Suite has beautiful ceilings, walk in closet, double vanity with granite counter tops! The second bedroom has an en suite. The third and fourth bedrooms share a unique Jack and Jill bathroom. The basement was built with extra tall ceilings and left unfinished for your personal touch! More fun can be found outside! Your fenced yard has a beautiful 10,000 gallon fiberglass in ground pool. Large friendly neighborhood has sidewalks throughout! Easy access to shopping and expressways! Don't let this home get away!
Location
State MI
County Oakland
Area White Lake Twp
Direction West of Williams Lake Rd Between Cooley and Elizabeth Lake Roads
Rooms
Basement Daylight, Unfinished
Kitchen Bar Fridge, Dishwasher, Disposal, Dryer, Microwave, Refrigerator, Stove, Washer
Interior
Interior Features Cable Available, Carbon Monoxide Alarm(s), High Spd Internet Avail, Jetted Tub
Hot Water Natural Gas
Heating Forced Air
Cooling Ceiling Fan(s), Central Air
Fireplaces Type Natural
Fireplace yes
Appliance Bar Fridge, Dishwasher, Disposal, Dryer, Microwave, Refrigerator, Stove, Washer
Heat Source Natural Gas
Exterior
Exterior Feature Fenced, Outside Lighting, Pool - Inground
Parking Features Attached, Direct Access, Door Opener, Electricity
Garage Description 3 Car
Roof Type Asphalt
Porch Deck, Patio, Porch
Road Frontage Paved
Garage yes
Private Pool 1
Building
Foundation Basement
Sewer Sewer-Sanitary
Water Municipal Water
Architectural Style Colonial
Warranty No
Level or Stories 2 Story
Structure Type Brick
Schools
School District Walled Lake
Others
Pets Allowed Yes
Tax ID 1236201026
Ownership Private Owned,Short Sale - No
SqFt Source PRD
Assessment Amount $165
Acceptable Financing Cash, Conventional, FHA, VA
Listing Terms Cash, Conventional, FHA, VA
Financing Cash,Conventional,FHA,VA
Read Less Info
Want to know what your home might be worth? Contact us for a FREE valuation!

Our team is ready to help you sell your home for the highest possible price ASAP

©2025 Realcomp II Ltd. Shareholders

