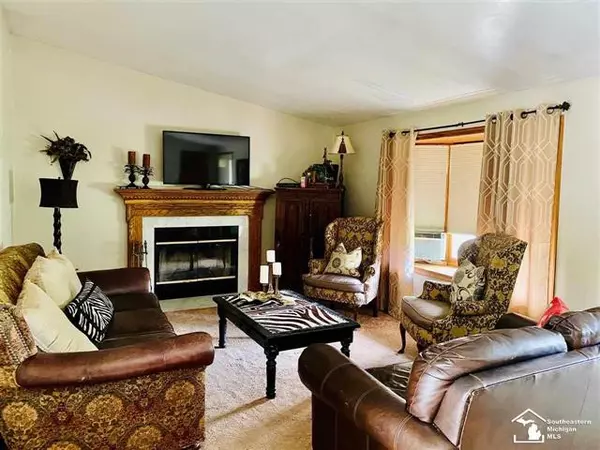$267,500
$299,000
10.5%For more information regarding the value of a property, please contact us for a free consultation.
3 Beds
2 Baths
1,400 SqFt
SOLD DATE : 02/26/2021
Key Details
Sold Price $267,500
Property Type Single Family Home
Sub Type Ranch
Listing Status Sold
Purchase Type For Sale
Square Footage 1,400 sqft
Price per Sqft $191
Subdivision Sec 6 T6S R9E
MLS Listing ID 57050030919
Sold Date 02/26/21
Style Ranch
Bedrooms 3
Full Baths 2
HOA Y/N no
Originating Board Southeastern Border Association of REALTORS
Year Built 1994
Annual Tax Amount $2,284
Lot Size 7.500 Acres
Acres 7.5
Lot Dimensions 271 x 1198
Property Description
Spacious 3 bedroom 2 bath ranch set on a over 7.5 acres of gorgeous land. This must see home is great for entertaining with vaulted ceilings, and an open concept kitchen and dining room overlooking the family room. The family room features a wood burning a fireplace, bay window and perfect outdoor view. You will be sure to enjoy the country feel as you sit on the beautiful deck directly off of the kitchen or while sitting on the welcoming front porch. Lots of opportunity with a full unfinished basement. This home also features a 2.5 car garage perfect for your vehicles or workshop. Newer roof and furnace. Schedule your showing today, this home will not last long!
Location
State MI
County Monroe
Area Frenchtown Twp
Rooms
Other Rooms Dining Room
Kitchen Dryer, Range/Stove, Refrigerator, Washer
Interior
Heating Forced Air
Cooling Central Air
Fireplace yes
Appliance Dryer, Range/Stove, Refrigerator, Washer
Exterior
Parking Features Attached
Garage Description 2.5 Car
Porch Deck, Porch
Garage yes
Building
Foundation Basement
Sewer Septic-Existing
Water Well-Existing
Architectural Style Ranch
Level or Stories 1 Story
Structure Type Vinyl
Schools
School District Monroe
Others
Tax ID 580700601220
Acceptable Financing Cash, Conventional, FHA
Listing Terms Cash, Conventional, FHA
Financing Cash,Conventional,FHA
Read Less Info
Want to know what your home might be worth? Contact us for a FREE valuation!

Our team is ready to help you sell your home for the highest possible price ASAP

©2025 Realcomp II Ltd. Shareholders
Bought with Coldwell Banker Haynes R.E.-Monroe






