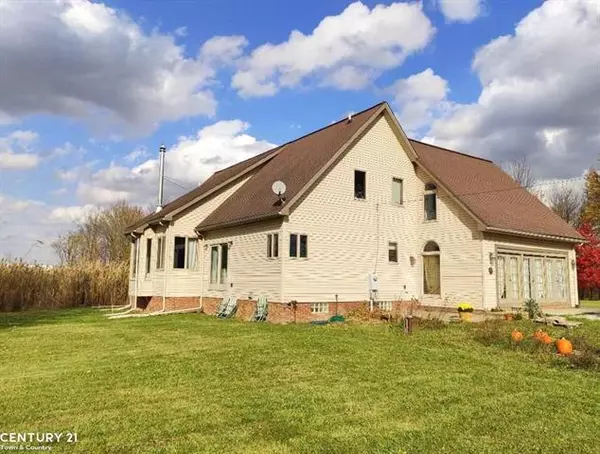$359,000
$364,900
1.6%For more information regarding the value of a property, please contact us for a free consultation.
4 Beds
2.5 Baths
3,200 SqFt
SOLD DATE : 02/11/2021
Key Details
Sold Price $359,000
Property Type Single Family Home
Sub Type Split Level
Listing Status Sold
Purchase Type For Sale
Square Footage 3,200 sqft
Price per Sqft $112
Subdivision Meets And Bounds
MLS Listing ID 58050031167
Sold Date 02/11/21
Style Split Level
Bedrooms 4
Full Baths 2
Half Baths 1
HOA Y/N no
Originating Board MiRealSource
Year Built 2002
Annual Tax Amount $3,235
Lot Size 2.060 Acres
Acres 2.06
Lot Dimensions irregular
Property Description
Charming Split level situated in a lovely country setting in Ray Twp on 2 acres. Property backs to Ray Community airport property and no one behind. If you are a fan of aviation...this setting is perfect! Home offers front stamped concrete patio and porch for relaxing views. The home is 3200 sq ft with upper finished bonus rm and staircase to finished 500 sq ft studio/garage that could be converted back to garage leaving 2700 sq ft. 1st flr master with 2 closets and custom stone tiled bathroom. 1st flr den. Great rm offers high ceilings and awesome views out the Andersen windows looking out over property; wood stove. Kitchen with WIC pantry with pullouts, maple cabinetry, reverse osmosis under sink, SS appliances stay. Finished basement with dual staircase, rec area, exercise rm or 5th bdrm, and lrg workroom with tiled flr. FYI-4th bdrm has no closet but attic storage. 3rd bdrm has access to upper bonus room. Dual Furnaces. GFA and C/A installed 2019. Generator ready.
Location
State MI
County Macomb
Area Ray Twp
Direction North Ave to West on 27 Mile West to North on Indian Trail to home. only 1/4 mile of dirt Rd
Rooms
Other Rooms Bedroom - Mstr
Basement Daylight, Finished
Kitchen Dishwasher, Dryer, Freezer, Microwave, Range/Stove, Refrigerator, Washer
Interior
Interior Features Egress Window(s), High Spd Internet Avail, Water Softener (owned)
Hot Water LP Gas/Propane
Heating Forced Air
Cooling Ceiling Fan(s), Central Air
Fireplaces Type Wood Stove
Fireplace no
Appliance Dishwasher, Dryer, Freezer, Microwave, Range/Stove, Refrigerator, Washer
Heat Source LP Gas/Propane, Wood
Exterior
Parking Features Attached, Electricity, Heated
Garage Description No Garage
Porch Patio, Porch
Road Frontage Gravel
Garage no
Building
Foundation Basement
Sewer Septic-Existing
Water Well-Existing
Architectural Style Split Level
Level or Stories 1 1/2 Story
Structure Type Vinyl
Schools
School District New Haven
Others
Tax ID 0526400022
SqFt Source Estimated
Acceptable Financing Cash, Conventional, FHA, VA
Listing Terms Cash, Conventional, FHA, VA
Financing Cash,Conventional,FHA,VA
Read Less Info
Want to know what your home might be worth? Contact us for a FREE valuation!

Our team is ready to help you sell your home for the highest possible price ASAP

©2025 Realcomp II Ltd. Shareholders
Bought with Century 21 Town & Country-Shelby






