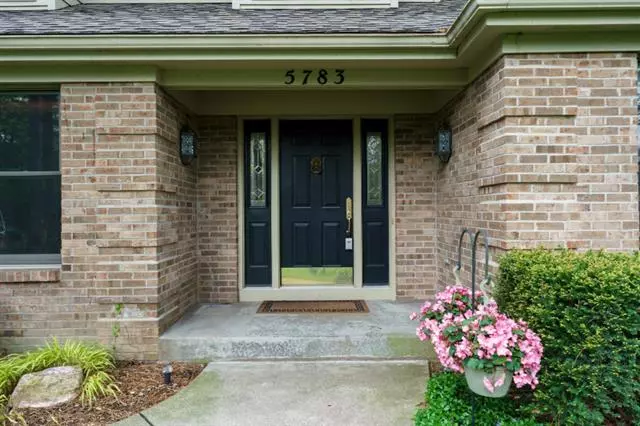$365,000
$379,000
3.7%For more information regarding the value of a property, please contact us for a free consultation.
4 Beds
3.5 Baths
2,748 SqFt
SOLD DATE : 06/30/2020
Key Details
Sold Price $365,000
Property Type Single Family Home
Sub Type Traditional
Listing Status Sold
Purchase Type For Sale
Square Footage 2,748 sqft
Price per Sqft $132
MLS Listing ID 66020009876
Sold Date 06/30/20
Style Traditional
Bedrooms 4
Full Baths 3
Half Baths 1
Originating Board Greater Kalamazoo Association of REALTORS®
Year Built 1990
Annual Tax Amount $5,008
Lot Size 0.490 Acres
Acres 0.49
Lot Dimensions 155 X 126 X 181 X 156
Property Description
New price! Enjoy this large .5 acre beautifully landscaped yard all summer. Fabulous traditional Rudgate home. positioned as a showpiece on a corner lot. Grand entrance with sweeping staircase greets you at the front door. Double French doors, one leading into the living room with stunning gas fireplace adjacent to the FDR the other to a large home office with built ins and a spacious closet.(Could be used as a lovely 5th bedroom) with remodeled 1/2 bath connected. The entire back of the home is perfect for all of your family gatherings. A cozy den with second fireplace-this one wood burning flows into the remodeled kitchen with center island, granite counter tops, stainless appliances an eat in area and generous counter space. A convenient main floor laundry and a 3 plus car garageHead up the center staircase to three large bedrooms with custom built ins. The Master is a perfect retreat with a private balcony and remodeled master bath with jetted soaking tub. Sparkling quartz coun
Location
State MI
County Kalamazoo
Area Texas Twp
Direction West on Q to Deerpath, Deerpath to Saddle Club Dr., West on Saddle Club to home on Corner of Saddle Club and Dunwoody
Rooms
Kitchen Dishwasher, Dryer, Microwave, Oven, Range/Stove, Refrigerator, Washer
Interior
Interior Features Other, Cable Available
Hot Water Natural Gas
Heating Forced Air
Cooling Ceiling Fan(s)
Fireplaces Type Gas
Fireplace 1
Heat Source Natural Gas
Exterior
Exterior Feature Fenced
Garage Door Opener, Attached
Garage Description 3 Car
Pool No
Roof Type Composition
Accessibility Accessible Full Bath, Other Accessibility Features
Porch Patio, Porch
Garage 1
Building
Lot Description Level, Wooded, Sprinkler(s)
Foundation Basement
Sewer Public Sewer (Sewer-Sanitary)
Water Public (Municipal)
Architectural Style Traditional
Level or Stories 2 Story
Structure Type Brick
Schools
School District Portage
Others
Tax ID 0913305170
Acceptable Financing Cash, Conventional, FHA
Listing Terms Cash, Conventional, FHA
Financing Cash,Conventional,FHA
Read Less Info
Want to know what your home might be worth? Contact us for a FREE valuation!

Our team is ready to help you sell your home for the highest possible price ASAP

©2024 Realcomp II Ltd. Shareholders
Bought with Evenboer Walton, REALTORS


