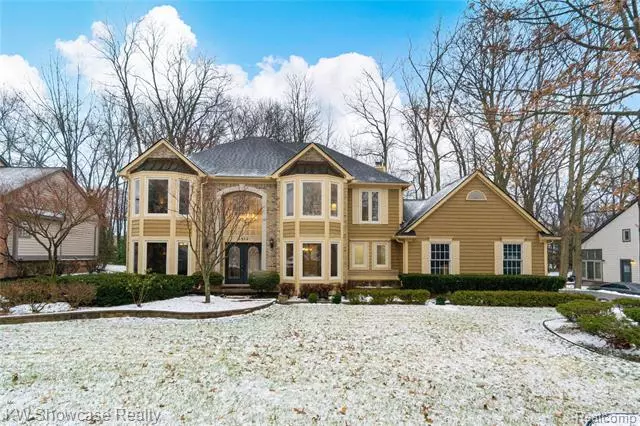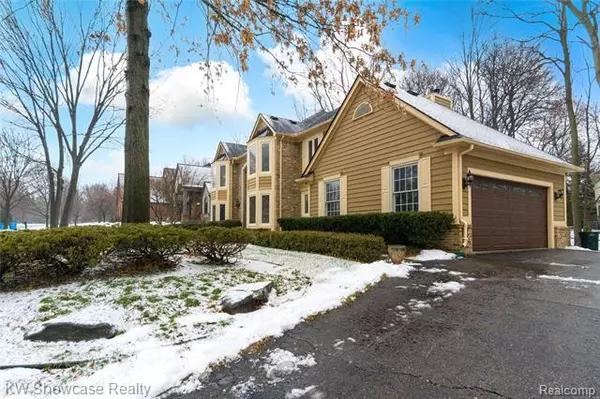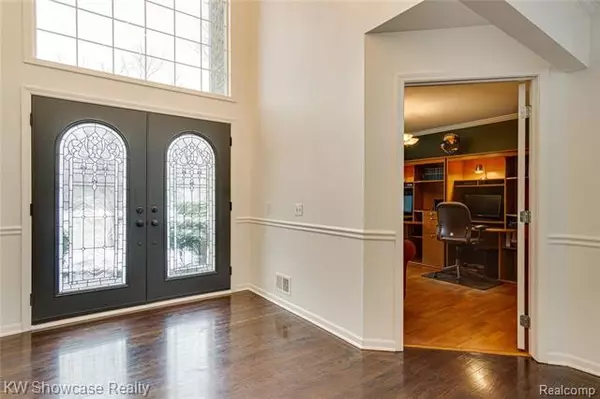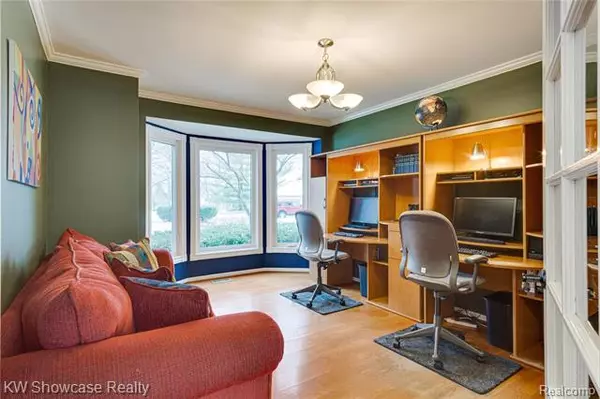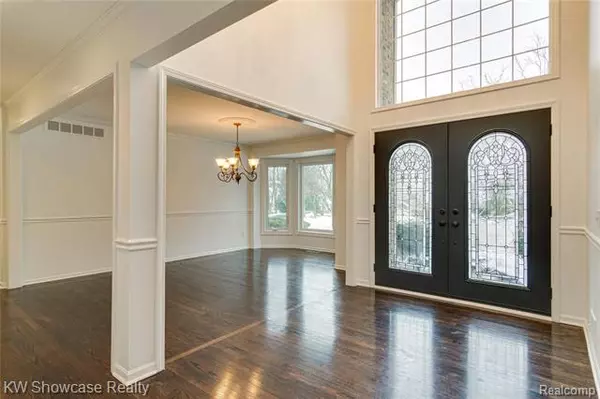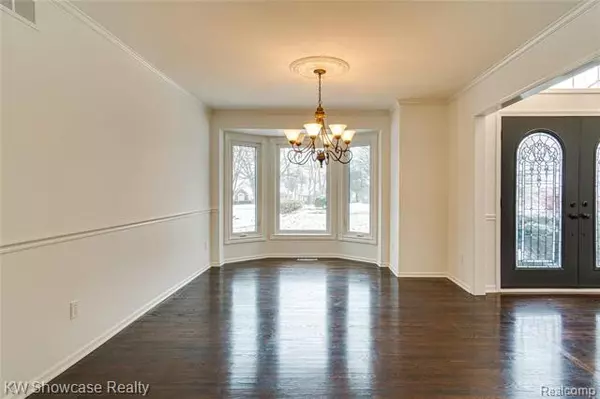$495,000
$479,900
3.1%For more information regarding the value of a property, please contact us for a free consultation.
4 Beds
3.5 Baths
3,017 SqFt
SOLD DATE : 01/25/2021
Key Details
Sold Price $495,000
Property Type Single Family Home
Sub Type Colonial
Listing Status Sold
Purchase Type For Sale
Square Footage 3,017 sqft
Price per Sqft $164
Subdivision Bridge Pointe Sub No 1
MLS Listing ID 2210000151
Sold Date 01/25/21
Style Colonial
Bedrooms 4
Full Baths 3
Half Baths 1
HOA Fees $33/ann
HOA Y/N yes
Originating Board Realcomp II Ltd
Year Built 1994
Annual Tax Amount $4,125
Lot Size 0.410 Acres
Acres 0.41
Lot Dimensions 131x169x105x131
Property Description
**H&B DUE ON 1/10/21 BY NOON**SOUGHT AFTER BRIDGE POINTE SUB. CUSTOM 4 BED/3.5 BATH ON OVERSIZED LOT, BEAUTIFUL MATURE TREES W/WALLED LAKE SCHOOLS. 2 story foyer opens into the dining room, study and great room all with gorgeous wood flooring. Floor to ceiling windows along the back of the home. Kitchen has butlers pantry, Dbl oven, granite, SS appliances and is open to breakfast nook, living room w/ gas fireplace and cozy sun room. The sun room has two doorwalls leading to a private group of patios which features a built in firepit, plumbed bbq gas grill and playscape. Finished basement with projection tv & sound system, full bath, workout room and second full laundry room with lots of storage. The master suite boasts tons of natural light, walk in bath with private wash closet, walkin shower and jetted tub. Freshly painted (2020), Windows (12/2017) Swarovski Chandeliers, New carpet (2020), Furnace & A/C (2014), Roof (2011-25 year warranty) Bridge Pointe is a beautiful sub
Location
State MI
County Oakland
Area Commerce Twp
Direction Commerce Road, West of Bogie Lake Road then North onto Bridge Trail
Rooms
Other Rooms Dining Room
Basement Finished
Kitchen Electric Cooktop, Dishwasher, Disposal, Microwave, Built-In Electric Oven, Range Hood, Free-Standing Refrigerator, Stainless Steel Appliance(s)
Interior
Interior Features Cable Available, Central Vacuum, High Spd Internet Avail, Jetted Tub, Water Softener (owned)
Hot Water Natural Gas
Heating Forced Air
Cooling Ceiling Fan(s), Central Air
Fireplaces Type Gas
Fireplace yes
Appliance Electric Cooktop, Dishwasher, Disposal, Microwave, Built-In Electric Oven, Range Hood, Free-Standing Refrigerator, Stainless Steel Appliance(s)
Heat Source Natural Gas
Laundry 1
Exterior
Exterior Feature BBQ Grill
Parking Features Attached, Direct Access, Door Opener, Electricity, Side Entrance
Garage Description 2 Car
Roof Type Asphalt
Porch Patio, Porch
Road Frontage Paved
Garage yes
Building
Foundation Basement
Sewer Sewer-Sanitary
Water Municipal Water
Architectural Style Colonial
Warranty No
Level or Stories 2 Story
Structure Type Composition,Wood
Schools
School District Walled Lake
Others
Pets Allowed Yes
Tax ID 1704452012
Ownership Private Owned,Short Sale - No
Acceptable Financing Cash, Conventional, FHA, VA
Listing Terms Cash, Conventional, FHA, VA
Financing Cash,Conventional,FHA,VA
Read Less Info
Want to know what your home might be worth? Contact us for a FREE valuation!

Our team is ready to help you sell your home for the highest possible price ASAP

©2025 Realcomp II Ltd. Shareholders
Bought with Preferred, Realtors Ltd

