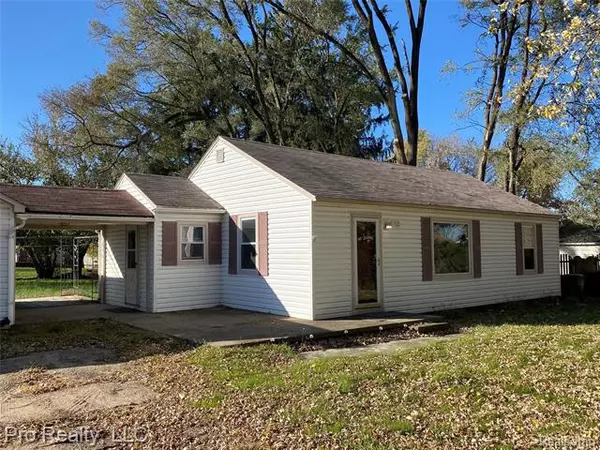$149,900
$159,900
6.3%For more information regarding the value of a property, please contact us for a free consultation.
3 Beds
1 Bath
957 SqFt
SOLD DATE : 01/21/2021
Key Details
Sold Price $149,900
Property Type Single Family Home
Sub Type Ranch
Listing Status Sold
Purchase Type For Sale
Square Footage 957 sqft
Price per Sqft $156
Subdivision S/P Sunset Farms
MLS Listing ID 2200092025
Sold Date 01/21/21
Style Ranch
Bedrooms 3
Full Baths 1
HOA Y/N no
Originating Board Realcomp II Ltd
Year Built 1952
Annual Tax Amount $2,665
Lot Size 0.270 Acres
Acres 0.27
Lot Dimensions 120X180X120X180
Property Description
Beautiful Home located a few homes south of river bends park, Blue Ribbon Utica Schools, House sits back on a huge double lot..! Great Neighborhood, PERFECT for raising a family or enjoying the openness of the near by park... 3 bedrooms with nice closet space. Some updates, fresh paint, new ceiling fans throughout and roof in Great Shape. Double car garage, perfect for handyman's work space. Backyard fenced with mature surrounding trees for privacy. Stove, Refrigerator, Washer and Dryer stays with home. Awesome storage space in Laundry room. Great Location, close to shopping, Restaurants, Yates Cider Mill and easy access to major throughways.
Location
State MI
County Macomb
Area Shelby Twp
Direction south of ryan from 21 mile, left on durham, right on pinecrest, house will be on the right
Rooms
Other Rooms Living Room
Kitchen Dryer, Free-Standing Electric Oven, Free-Standing Refrigerator, Washer
Interior
Interior Features Cable Available
Hot Water Electric
Heating Baseboard
Cooling Ceiling Fan(s)
Fireplace no
Appliance Dryer, Free-Standing Electric Oven, Free-Standing Refrigerator, Washer
Heat Source Electric
Exterior
Exterior Feature Fenced, Gutter Guard System
Parking Features Detached, Side Entrance
Garage Description 2 Car
Roof Type Asphalt
Porch Breezeway
Road Frontage Paved
Garage yes
Building
Foundation Michigan Basement
Sewer Septic-Existing
Water Municipal Water
Architectural Style Ranch
Warranty No
Level or Stories 1 Story
Structure Type Aluminum,Wood
Schools
School District Utica
Others
Tax ID 0729303025
Ownership Private Owned,Short Sale - No
Acceptable Financing Cash, Conventional
Listing Terms Cash, Conventional
Financing Cash,Conventional
Read Less Info
Want to know what your home might be worth? Contact us for a FREE valuation!

Our team is ready to help you sell your home for the highest possible price ASAP

©2025 Realcomp II Ltd. Shareholders
Bought with REALTEAM Real Estate






