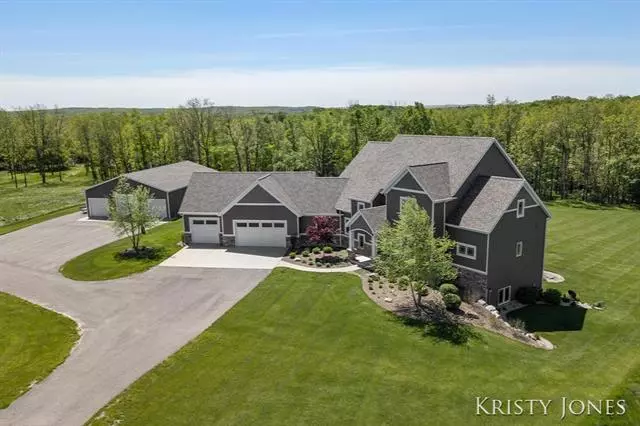$745,000
$769,900
3.2%For more information regarding the value of a property, please contact us for a free consultation.
6 Beds
4.5 Baths
3,505 SqFt
SOLD DATE : 03/09/2020
Key Details
Sold Price $745,000
Property Type Single Family Home
Sub Type Traditional
Listing Status Sold
Purchase Type For Sale
Square Footage 3,505 sqft
Price per Sqft $212
MLS Listing ID 65020003915
Sold Date 03/09/20
Style Traditional
Bedrooms 6
Full Baths 4
Half Baths 1
Originating Board Greater Regional Alliance of REALTORS®
Year Built 2014
Annual Tax Amount $10,402
Lot Size 16.000 Acres
Acres 16.0
Lot Dimensions Aprox 510x1360
Property Description
A long winding driveway will take you to this stunning meticulously crafted home on 16 wooded acres! This is a top notch custom build two story home in highly desired north Middleville location. If your looking for options this home has it all! Main floor features, soaring 20' ceilings open to landing above, stone fireplace with open concept kitchen/living & dining area. The kitchen is a chefs dream it offers ample counter space (quartz), large oversized island with under-cabinet beverage storage, a second island for prep, pantry, wall oven & microwave with electric cooktop. This IS the PERFECT kitchen for entertaining!! The main floor master suite is equally impressive with a raised electric fireplace & dual built-in cabinets. The ensuite offers dual vanities with quartz countersand a sitting/vanity area, walk in corian shower with dual shower heads, in floor heat on all tiled & laminate surfaces, private toilet area & a large custom walk in closet with drawers and wood shelving
Location
State MI
County Barry
Area Thornapple Twp
Direction M-37 to 108th Ave, East to home on South side of the road.
Rooms
Basement Walkout Access
Kitchen Cooktop, Dishwasher, Microwave, Oven, Refrigerator
Interior
Interior Features Humidifier, Water Softener (owned), Central Vacuum, Other, Wet Bar
Hot Water Tankless
Heating Forced Air, Radiant
Cooling Ceiling Fan(s)
Fireplaces Type Gas
Fireplace 1
Heat Source Electric, Natural Gas, Wood
Exterior
Garage Door Opener, Attached
Garage Description 3 Car
Pool No
Roof Type Composition
Porch Patio
Road Frontage Paved
Garage 1
Building
Lot Description Wooded
Sewer Septic Tank (Existing)
Water Well (Existing)
Architectural Style Traditional
Level or Stories 2 Story
Structure Type Stone,Vinyl
Schools
School District Thornapple-Kellogg
Others
Tax ID 1400301020
Acceptable Financing Cash, Conventional
Listing Terms Cash, Conventional
Financing Cash,Conventional
Read Less Info
Want to know what your home might be worth? Contact us for a FREE valuation!

Our team is ready to help you sell your home for the highest possible price ASAP

©2024 Realcomp II Ltd. Shareholders
Bought with Blueprint Properties LLC


