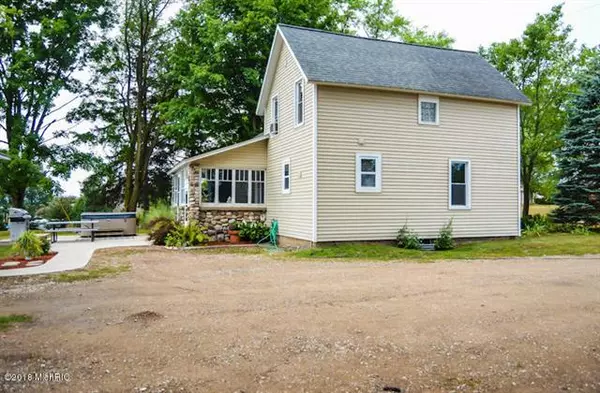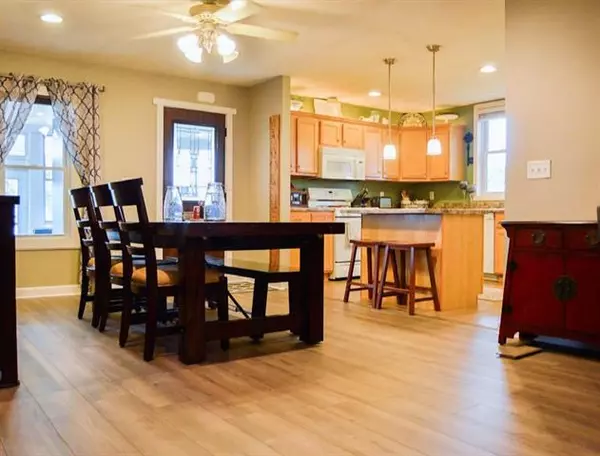$184,000
$189,900
3.1%For more information regarding the value of a property, please contact us for a free consultation.
3 Beds
2 Baths
1,342 SqFt
SOLD DATE : 10/12/2018
Key Details
Sold Price $184,000
Property Type Single Family Home
Sub Type Farmhouse
Listing Status Sold
Purchase Type For Sale
Square Footage 1,342 sqft
Price per Sqft $137
MLS Listing ID 65018041486
Sold Date 10/12/18
Style Farmhouse
Bedrooms 3
Full Baths 2
Originating Board Greater Regional Alliance of REALTORS
Year Built 1903
Annual Tax Amount $1,906
Lot Size 1.530 Acres
Acres 1.53
Lot Dimensions 208 x 320
Property Description
Check out this modern 3 bed, 2 bath farmhouse in Kent City! The home comes with a detached 2 stall garage, a large pole barn (26x40ft, 12 ft overhang), and another large shed for storage (19x43ft). The main floor features an open kitchen and dining area. The updated kitchen is spacious with an island and pantry. The dining room leads into the living room with a gorgeous pellet fireplace. The next room allows for an even larger carpeted area for a TV room. The main floor has no bedrooms which allows for tons of lounge space, along with a laundry room! One of the full bathrooms is also on the main floor. Another wonderful feature of this home is the 3 season room with bay windows. Upstairs, there are 3 bedrooms and one full bathroom. The basement is partially finished with with carpet and ahard floor. There is a paved, patio section off the back of the house where the hot-tub sits! The back yard has a charming pond and fountain to go along with the beautiful landscaping.
Location
State MI
County Kent
Area Tyrone Twp
Direction 17 Mile west to Tyrone, North on Tyrone to home
Rooms
Other Rooms Bath - Full
Kitchen Dishwasher, Dryer, Microwave, Range/Stove, Refrigerator, Washer
Interior
Interior Features Other
Heating Forced Air, Other
Cooling Ceiling Fan(s)
Fireplace 1
Heat Source LP Gas/Propane, Wood
Exterior
Exterior Feature Spa/Hot-tub
Garage Door Opener, Detached
Garage Description 2 Car
Pool No
Roof Type Composition
Porch Porch
Garage 1
Building
Foundation Michigan Basement
Sewer Septic-Existing
Water Well-Existing
Architectural Style Farmhouse
Level or Stories 2 Story
Structure Type Stone,Vinyl
Schools
School District Kent City
Others
Tax ID 410122100037
Acceptable Financing Cash, Conventional, FHA, Rural Development, Other
Listing Terms Cash, Conventional, FHA, Rural Development, Other
Financing Cash,Conventional,FHA,Rural Development,Other
Read Less Info
Want to know what your home might be worth? Contact us for a FREE valuation!

Our team is ready to help you sell your home for the highest possible price ASAP

©2024 Realcomp II Ltd. Shareholders
Bought with Five Star Real Estate (Rock)







