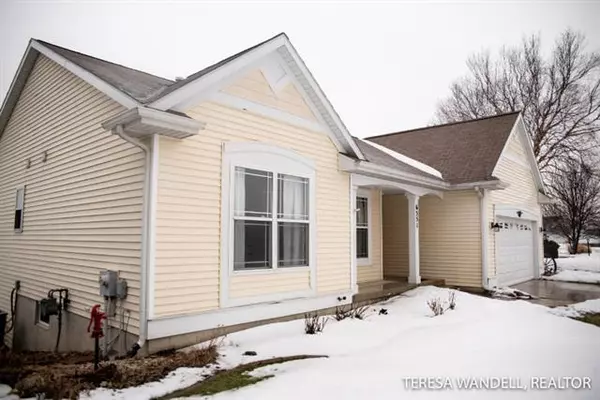$261,000
$269,900
3.3%For more information regarding the value of a property, please contact us for a free consultation.
3 Beds
2.5 Baths
1,350 SqFt
SOLD DATE : 04/16/2019
Key Details
Sold Price $261,000
Property Type Single Family Home
Sub Type Ranch
Listing Status Sold
Purchase Type For Sale
Square Footage 1,350 sqft
Price per Sqft $193
MLS Listing ID 65019006944
Sold Date 04/16/19
Style Ranch
Bedrooms 3
Full Baths 2
Half Baths 1
HOA Fees $9/ann
HOA Y/N 1
Originating Board Greater Regional Alliance of REALTORS
Year Built 2003
Annual Tax Amount $2,273
Lot Size 0.310 Acres
Acres 0.31
Lot Dimensions 108x125
Property Description
WE ARE BACK!!! And it has nothing to do with the house itself! Already through appraisal and inspections, we were heading full speed to close. Buyer had eyes for something different.. YOU WILL be AMAZED at this meticulously maintained 3 bed 2 1/2 bath home with main floor laundry ensuring ease for your growing family! Situated on a private lake just waiting for new owners to enjoy long summer nights kayaking, paddle boating, fishing, floating, the sandy beach and fires in the fire pit right out your back door. And the fun doesn't end with summer! The spacious floor plan and with the basement designed to feel like a cozy cabin, will have you sprawled out with all your guests while entertaining all year long. This home was on the market once. You will not want to miss your second chance!!!
Location
State MI
County Kent
Area Gaines Twp
Direction 131 to 68th St. East to Madison. North to Summer Shores. West on summer shores to home
Rooms
Other Rooms Bath - Full
Basement Walkout Access
Kitchen Dishwasher, Dryer, Microwave, Range/Stove, Refrigerator, Washer
Interior
Interior Features Cable Available
Heating Forced Air
Heat Source Natural Gas
Exterior
Garage Description 2 Car
Pool No
Waterfront Description No Motor Lake,Private Water Frontage
Porch Patio
Garage 1
Building
Sewer Public Sewer (Sewer-Sanitary)
Water Public (Municipal)
Architectural Style Ranch
Level or Stories 1 Story
Structure Type Vinyl
Schools
School District Kentwood
Others
Tax ID 412206326014
Acceptable Financing Cash, Conventional, FHA, VA, Other
Listing Terms Cash, Conventional, FHA, VA, Other
Financing Cash,Conventional,FHA,VA,Other
Read Less Info
Want to know what your home might be worth? Contact us for a FREE valuation!

Our team is ready to help you sell your home for the highest possible price ASAP

©2024 Realcomp II Ltd. Shareholders
Bought with Bellabay Realty LLC







