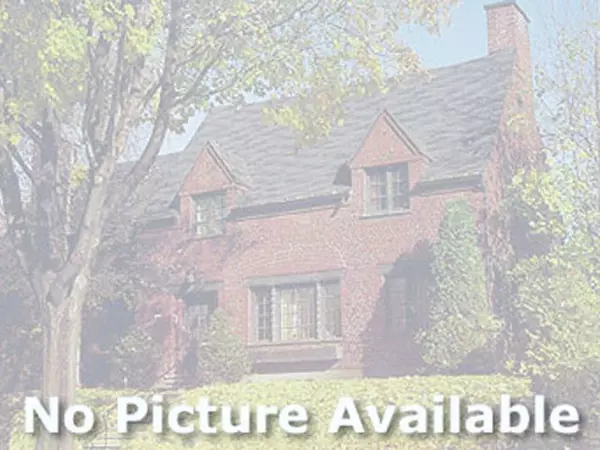$380,000
$390,000
2.6%For more information regarding the value of a property, please contact us for a free consultation.
4 Beds
3.5 Baths
2,459 SqFt
SOLD DATE : 07/30/2018
Key Details
Sold Price $380,000
Property Type Single Family Home
Sub Type Traditional
Listing Status Sold
Purchase Type For Sale
Square Footage 2,459 sqft
Price per Sqft $154
MLS Listing ID 65018022818
Sold Date 07/30/18
Style Traditional
Bedrooms 4
Full Baths 3
Half Baths 1
Originating Board Greater Regional Alliance of REALTORS
Year Built 1978
Annual Tax Amount $4,083
Lot Size 1.000 Acres
Acres 1.0
Lot Dimensions 239x175x166x223x60x40
Property Description
Picturesque, tranquil setting for this grand home located at the end of a quiet cul-de-sac in prime Cascade area! This house features custom built-ins, expansive windows, an oversized master suite, plus three more bedrooms, along with 3 1/2 baths, 3 fireplaces (one gas, 2 wood burning) along with amazing views! The outdoor living space includes a large 3 season screened porch leading out to a multi-tiered oversized deck. The lower walk out level features a massive stone fireplace in the family room. There is a newer roof plus an updated furnace. Walking distance to Pine Ridge Elementary. Lot is approximately 1 acre of beauty. All offers to be submitted by 12 pm 06/02/2018
Location
State MI
County Kent
Area Cascade Twp
Direction Cascade Road between Hidden Hills and Wycliffe Drive, to Leyton Drive, to end of cul-de-sac
Rooms
Other Rooms Bath - Full
Basement Walkout Access
Kitchen Dishwasher, Dryer, Range/Stove, Refrigerator, Washer
Interior
Interior Features Other
Hot Water Natural Gas
Heating Forced Air
Cooling Attic Fan
Fireplaces Type Gas
Fireplace 1
Heat Source Natural Gas
Exterior
Garage Door Opener, Attached
Garage Description 2 Car
Pool No
Roof Type Composition
Porch Deck, Porch
Road Frontage Paved
Garage 1
Building
Lot Description Hilly-Ravine, Wooded
Sewer Septic-Existing
Water Well-Existing
Architectural Style Traditional
Level or Stories 2 Story
Structure Type Wood
Schools
School District Forest Hills
Others
Tax ID 411915154023
Acceptable Financing Cash, Conventional
Listing Terms Cash, Conventional
Financing Cash,Conventional
Read Less Info
Want to know what your home might be worth? Contact us for a FREE valuation!

Our team is ready to help you sell your home for the highest possible price ASAP

©2024 Realcomp II Ltd. Shareholders
Bought with Coldwell Banker AJS (Casc)







