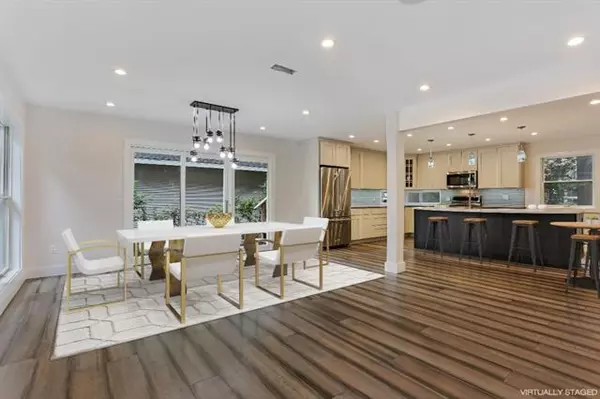$605,000
$659,000
8.2%For more information regarding the value of a property, please contact us for a free consultation.
4 Beds
3 Baths
2,800 SqFt
SOLD DATE : 06/29/2018
Key Details
Sold Price $605,000
Property Type Single Family Home
Sub Type Cape Cod
Listing Status Sold
Purchase Type For Sale
Square Footage 2,800 sqft
Price per Sqft $216
MLS Listing ID 69017038803
Sold Date 06/29/18
Style Cape Cod
Bedrooms 4
Full Baths 3
Originating Board Southwestern Michigan Association of REALTORS
Year Built 1970
Annual Tax Amount $6,362
Lot Size 6,534 Sqft
Acres 0.15
Lot Dimensions 100 x 65
Property Description
Just Reduced 40K! Complete top to bottom renovation.Everything brand new! Plus a side yard and swimming pool. It's a fast dash to the beach from this newly renovated Grand Beach home that's just one block from 2 Lake Michigan beach access points.Experience the high qualify finishes and thoughtful floor plan in this 4 bedroom, 3 bath home: with wide plank wood floors, new, sleek kitchen with center island and a great flow throughout the living room/dining with a sharp stone fireplace. Enjoy the large side yard with in-ground pool, large ground floor deck for grilling just off the kitchen/dining area and a main floor bedroom. The second floor boasts 3 bedrooms, 2 luxury new baths, oversized laundry room and a large second floor deck. Golf cart to the playground, golf course and tennis court
Location
State MI
County Berrien
Area Grand Beach Vlg
Direction Highway 12 to Grand Beach entrance. Take Royal Avenue. Turn right on Lake View to right on Wildwood to home.
Rooms
Other Rooms Bath - Full
Kitchen Dishwasher, Dryer, Microwave, Oven, Refrigerator, Washer
Interior
Interior Features Other, Jetted Tub, Cable Available
Heating Forced Air
Cooling Ceiling Fan(s)
Fireplace 1
Heat Source Natural Gas
Exterior
Exterior Feature Fenced, Pool - Inground
Pool Yes
Waterfront Description Lake Front,Lake/River Priv
Porch Deck, Patio, Porch
Road Frontage Paved
Building
Lot Description Level
Foundation Crawl
Sewer Septic-Existing
Water Municipal Water
Architectural Style Cape Cod
Level or Stories 2 Story
Structure Type Vinyl
Schools
School District New Buffalo
Others
Tax ID 113925900226012
Acceptable Financing Cash, Conventional
Listing Terms Cash, Conventional
Financing Cash,Conventional
Read Less Info
Want to know what your home might be worth? Contact us for a FREE valuation!

Our team is ready to help you sell your home for the highest possible price ASAP

©2024 Realcomp II Ltd. Shareholders
Bought with Berkshire Hathaway HomeServices Chicago







