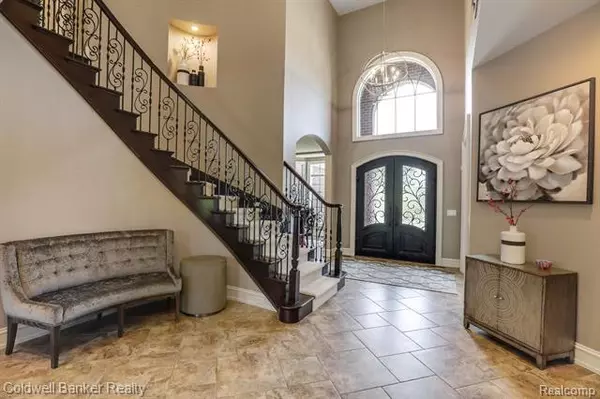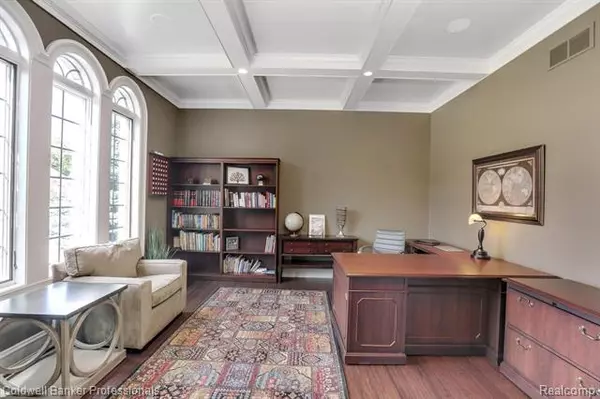$1,550,000
$1,550,000
For more information regarding the value of a property, please contact us for a free consultation.
5 Beds
5 Baths
5,593 SqFt
SOLD DATE : 01/15/2021
Key Details
Sold Price $1,550,000
Property Type Single Family Home
Sub Type Colonial
Listing Status Sold
Purchase Type For Sale
Square Footage 5,593 sqft
Price per Sqft $277
Subdivision Maybury Park Estates
MLS Listing ID 2200095044
Sold Date 01/15/21
Style Colonial
Bedrooms 5
Full Baths 4
Half Baths 2
HOA Fees $133/ann
HOA Y/N yes
Originating Board Realcomp II Ltd
Year Built 2013
Annual Tax Amount $21,665
Lot Size 0.670 Acres
Acres 0.67
Lot Dimensions Irregular
Property Description
Updated Maybury Park Colonial in Gated community on .67 acre lot backing to commons! Wide Plank wood flooring in Study and Dining room. New 4th bath added to 5th bedroom (2018), Stately Master Suite w/ sitting area w/ 2 huge closets w/ new organizers (2017), 8ft solid doors Through out, remodeled great room with built-in entertainment center, LED lighting T/O, updated lighting T/o, (2018). Gourmet kitchen with Wolf Stove and sub-zero Refrigerator, granite t/o. Concrete Terrace with brick piers overlooking private backyard. All m/d Approximate. Please follow all state mandated Covid Guidelines.
Location
State MI
County Oakland
Area Novi
Direction Maybury Drive off 8 Mile to Equestrian Trail- L to house
Rooms
Other Rooms Bath - Dual Entry
Basement Daylight, Unfinished
Kitchen Dishwasher, Disposal, Microwave, Free-Standing Gas Range, Built-In Refrigerator, Stainless Steel Appliance(s), Vented Exhaust Fan, Wine Cooler
Interior
Interior Features Air Cleaner, High Spd Internet Avail, Humidifier, Jetted Tub, Programmable Thermostat, Wet Bar
Hot Water Natural Gas
Heating Forced Air
Cooling Central Air
Fireplaces Type Natural
Fireplace yes
Appliance Dishwasher, Disposal, Microwave, Free-Standing Gas Range, Built-In Refrigerator, Stainless Steel Appliance(s), Vented Exhaust Fan, Wine Cooler
Heat Source Natural Gas
Laundry 1
Exterior
Exterior Feature Outside Lighting
Parking Features Attached, Door Opener, Electricity, Side Entrance
Garage Description 4 Car
Roof Type Asphalt
Porch Porch - Covered, Terrace
Road Frontage Paved, Private
Garage yes
Building
Lot Description Gated Community, Sprinkler(s)
Foundation Basement
Sewer Sewer-Sanitary
Water Municipal Water
Architectural Style Colonial
Warranty No
Level or Stories 2 Story
Structure Type Brick
Schools
School District Northville
Others
Tax ID 2232401084
Ownership Private Owned,Short Sale - No
Assessment Amount $86
Acceptable Financing Cash, Conventional
Rebuilt Year 2018
Listing Terms Cash, Conventional
Financing Cash,Conventional
Read Less Info
Want to know what your home might be worth? Contact us for a FREE valuation!

Our team is ready to help you sell your home for the highest possible price ASAP

©2025 Realcomp II Ltd. Shareholders
Bought with Keller Williams Advantage






