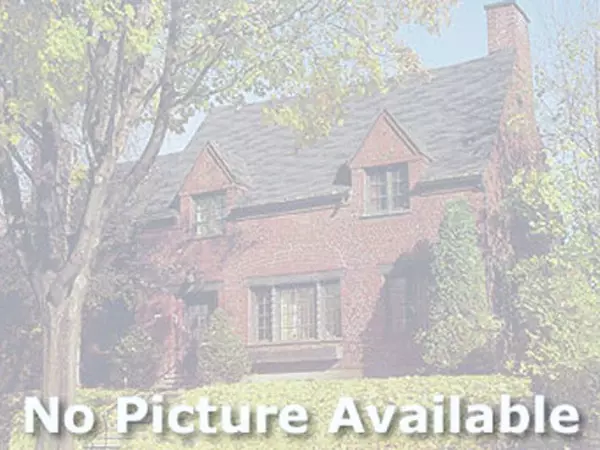$160,000
$164,900
3.0%For more information regarding the value of a property, please contact us for a free consultation.
3 Beds
2 Baths
1,352 SqFt
SOLD DATE : 02/28/2019
Key Details
Sold Price $160,000
Property Type Manufactured Home
Sub Type Manufactured with Land,Ranch
Listing Status Sold
Purchase Type For Sale
Square Footage 1,352 sqft
Price per Sqft $118
MLS Listing ID 71018058600
Sold Date 02/28/19
Style Manufactured with Land,Ranch
Bedrooms 3
Full Baths 2
Originating Board West Michigan Lakeshore Association of REALTORS
Year Built 1994
Annual Tax Amount $1,352
Lot Size 3.300 Acres
Acres 3.3
Lot Dimensions 281.25x511.25
Property Description
WELCOME HOME! This 3 bedroom and 2 full bath home with 1,352 finished aquare feet of living space sits on 3.3 acres of land with a 30x54 pole barn! The homes features include new laminate floors, fresh painit, wood burner in living room with cermaic tile floor surround, huge kitchen with center island and tons of cabinet space, main floor laundry, large bedrooms, master suite with its own attached master bath with separate shower and a large soaking tub and double vanity, fenced in backyard with playset, new roof in 2017, all kitchen appliances including the washer and dryer! The 30'x54' pole barn has a cement floor, 2 large overhead doors, electric, loft area for storage and generator hook up for the home. Call for a tour today!
Location
State MI
County Allegan
Area Cheshire Twp
Direction Ely Street to 113th Ave, then West to 37th, then South to 112th Ave., then West to address
Rooms
Other Rooms Bath - Full
Kitchen Dishwasher, Dryer, Microwave, Oven, Refrigerator, Washer
Interior
Interior Features Other
Heating Forced Air
Cooling Ceiling Fan(s)
Fireplace 1
Heat Source LP Gas/Propane
Exterior
Exterior Feature Playground, Fenced
Pool No
Roof Type Composition
Porch Deck
Road Frontage Paved
Building
Lot Description Wooded
Foundation Crawl
Sewer Other/None
Water Other/None
Architectural Style Manufactured with Land, Ranch
Level or Stories 1 Story
Structure Type Vinyl
Schools
School District Allegan
Others
Tax ID 0300200601
Acceptable Financing Cash, Conventional
Listing Terms Cash, Conventional
Financing Cash,Conventional
Read Less Info
Want to know what your home might be worth? Contact us for a FREE valuation!

Our team is ready to help you sell your home for the highest possible price ASAP

©2024 Realcomp II Ltd. Shareholders
Bought with Coldwell Banker Woodland Schmidt Saugatuck







