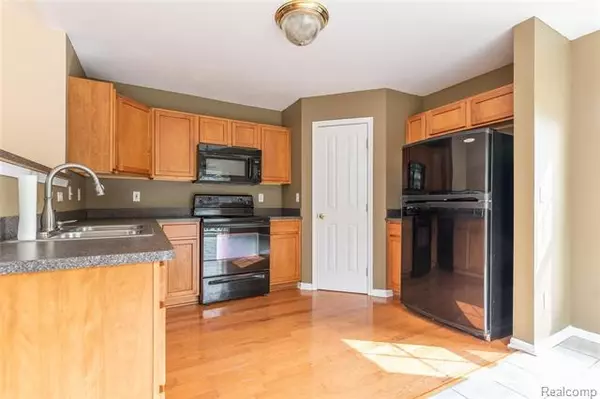$158,500
$162,000
2.2%For more information regarding the value of a property, please contact us for a free consultation.
2 Beds
2 Baths
1,335 SqFt
SOLD DATE : 11/20/2020
Key Details
Sold Price $158,500
Property Type Condo
Sub Type Other
Listing Status Sold
Purchase Type For Sale
Square Footage 1,335 sqft
Price per Sqft $118
Subdivision Hampton Ridge Condo
MLS Listing ID 2200074029
Sold Date 11/20/20
Style Other
Bedrooms 2
Full Baths 2
HOA Fees $290/mo
HOA Y/N 1
Originating Board Realcomp II Ltd
Year Built 2004
Annual Tax Amount $2,000
Property Description
Beautiful 2 bedroom, 2 full bathrooms, end unit, and freshly painted condo located in sought after Hampton Ridge complex that includes an attached garage, all major appliances, balcony, and new carpet. Large windows and a vaulted ceiling allows natural light to brighten the open-concept kitchen and living room. Large kitchen pantry, two huge hallway closets, and a walk-in closet in the master bedroom provide much storage space. The balcony off of the kitchen allows for dining and relaxing outside, while overlooking the pool and play area. Carefree and well-maintained complex grounds allow for safe, relaxing, and visually appealing walks or jogs with pets and friends. Located in a desirable location that is either walking distance or a short drive to Meijer's, Buffalo Wild Wings, and many other restaurants and breweries. Easy access I-96. Enjoy living without having to worry about lawn maintenance or shoveling snow! This condo is empty and ready for your viewing.
Location
State MI
County Livingston
Area Genoa Twp
Direction East of Latson Road, North of 96
Rooms
Other Rooms Bedroom - Mstr
Kitchen Dishwasher, Disposal, Dryer, ENERGY STAR qualified freezer, Microwave, ENERGY STAR qualified refrigerator, Washer
Interior
Hot Water Natural Gas
Heating Forced Air
Cooling Central Air
Heat Source Natural Gas
Exterior
Garage Attached
Garage Description 1 Car
Pool No
Road Frontage Paved
Garage 1
Building
Lot Description Corner Lot
Foundation Slab
Sewer Sewer-Sanitary
Water Municipal Water
Architectural Style Other
Warranty No
Level or Stories 2 Story
Structure Type Brick
Schools
School District Howell
Others
Pets Allowed Yes
Tax ID 1104303162
Ownership Private Owned,Short Sale - No
Acceptable Financing Cash, Conventional
Listing Terms Cash, Conventional
Financing Cash,Conventional
Read Less Info
Want to know what your home might be worth? Contact us for a FREE valuation!

Our team is ready to help you sell your home for the highest possible price ASAP

©2024 Realcomp II Ltd. Shareholders
Bought with RE/MAX Platinum







