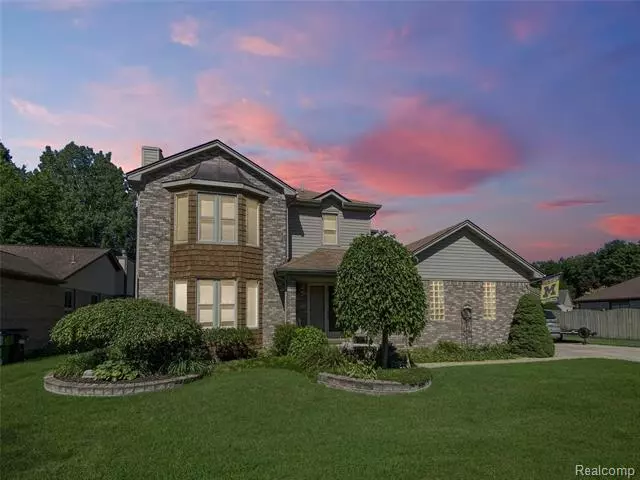$325,000
$325,000
For more information regarding the value of a property, please contact us for a free consultation.
3 Beds
2.5 Baths
2,086 SqFt
SOLD DATE : 11/19/2020
Key Details
Sold Price $325,000
Property Type Single Family Home
Sub Type Colonial
Listing Status Sold
Purchase Type For Sale
Square Footage 2,086 sqft
Price per Sqft $155
Subdivision Springhill
MLS Listing ID 2200062356
Sold Date 11/19/20
Style Colonial
Bedrooms 3
Full Baths 2
Half Baths 1
HOA Fees $18/ann
HOA Y/N yes
Originating Board Realcomp II Ltd
Year Built 1991
Annual Tax Amount $2,972
Lot Size 9,583 Sqft
Acres 0.22
Lot Dimensions 95x130x113x72
Property Description
Subject to the release of the first offer CLB for details**Just beautiful Shelby Township colonial updated from top to bottom, nothing cheap here! Huge double lot with large deck, pool, and fire pit, positioned so you have some privacy in the back! Gorgeous newer kitchen with stainless appliances, newer granite tops, and large eat up to peninsula. Gorgeous 1/2 bath with stunning modern tile and newer fixtures. newer hardwood floors throughout. All the bedroom are absolutely huge, master with full bath and walk in closet with organizers. This was a 4 bedroom model that the seller custom built to increase the bedroom sizes. Newer roof, furnace and central air, newer high quality vinyl windows, newer all maintenance free exterior including boxed out windows. Full finished basement with wet bar! Huge side turned garage, large deck and above ground pool! You'll love all the expensive updates this home has! ***SELLER IS SWITCHING POWDER ROOM SINK OUT FOR ANOTHER VESSEL SINK**
Location
State MI
County Macomb
Area Shelby Twp
Direction Off Auburn to Springhill
Rooms
Other Rooms Bath - Full
Basement Finished
Kitchen Dishwasher, Disposal, Dryer, Microwave, Free-Standing Gas Oven, Free-Standing Refrigerator, Washer
Interior
Interior Features Humidifier
Hot Water Natural Gas
Heating Forced Air
Cooling Ceiling Fan(s), Central Air
Fireplaces Type Natural
Fireplace yes
Appliance Dishwasher, Disposal, Dryer, Microwave, Free-Standing Gas Oven, Free-Standing Refrigerator, Washer
Heat Source Natural Gas
Exterior
Exterior Feature Pool - Above Ground
Parking Features Attached, Door Opener
Garage Description 2.5 Car
Roof Type Asphalt
Porch Deck, Porch
Road Frontage Paved
Garage yes
Private Pool 1
Building
Foundation Basement
Sewer Sewer at Street
Water Municipal Water
Architectural Style Colonial
Warranty No
Level or Stories 2 Story
Structure Type Brick
Schools
School District Utica
Others
Tax ID 0732176005
Ownership Private Owned,Short Sale - No
Assessment Amount $55
Acceptable Financing Cash, Conventional, FHA, VA
Listing Terms Cash, Conventional, FHA, VA
Financing Cash,Conventional,FHA,VA
Read Less Info
Want to know what your home might be worth? Contact us for a FREE valuation!

Our team is ready to help you sell your home for the highest possible price ASAP

©2025 Realcomp II Ltd. Shareholders
Bought with Select Real Estate Professionals






