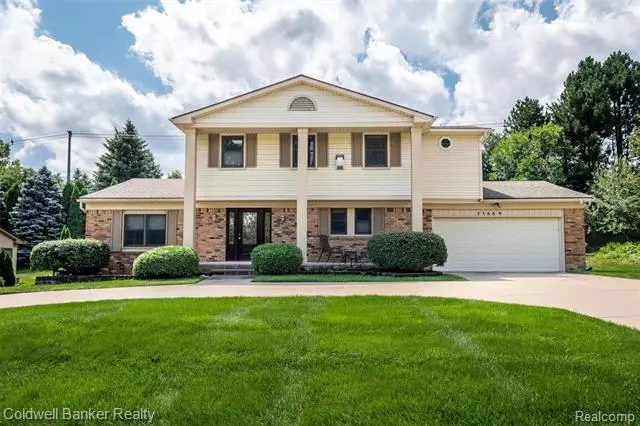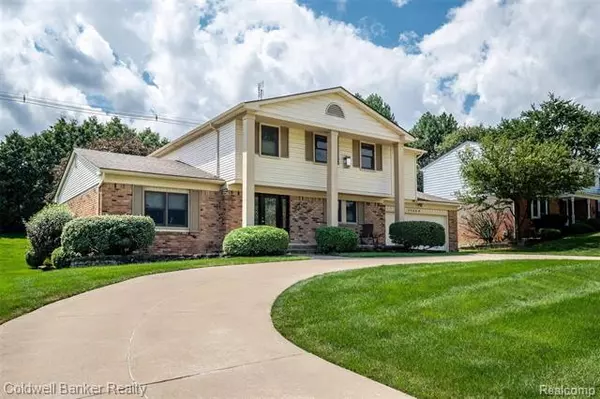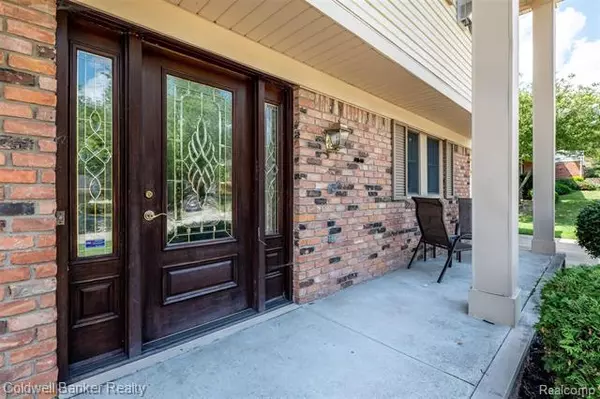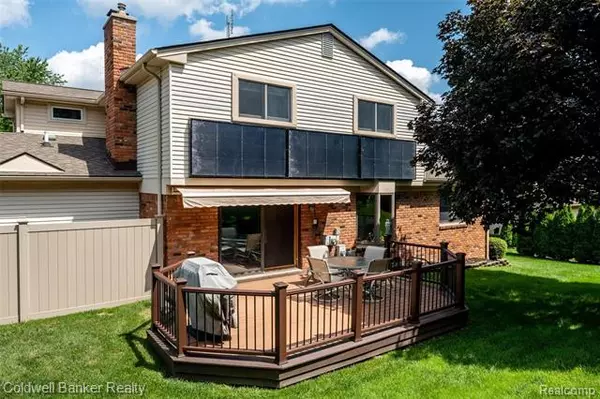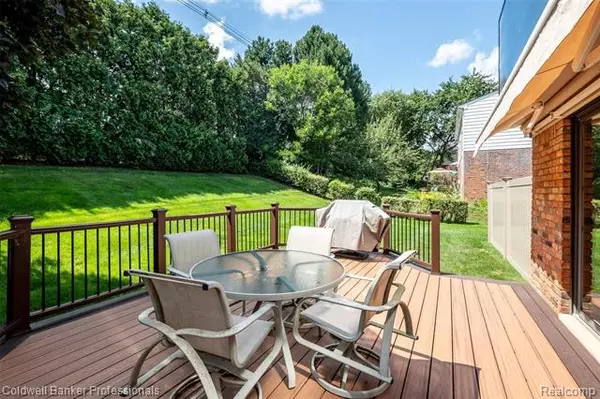$372,000
$379,900
2.1%For more information regarding the value of a property, please contact us for a free consultation.
3 Beds
2.5 Baths
2,462 SqFt
SOLD DATE : 11/09/2020
Key Details
Sold Price $372,000
Property Type Single Family Home
Sub Type Colonial
Listing Status Sold
Purchase Type For Sale
Square Footage 2,462 sqft
Price per Sqft $151
Subdivision Wedgewood Commons Sub
MLS Listing ID 2200061738
Sold Date 11/09/20
Style Colonial
Bedrooms 3
Full Baths 2
Half Baths 1
Construction Status Platted Sub.
HOA Fees $29/ann
HOA Y/N yes
Originating Board Realcomp II Ltd
Year Built 1974
Annual Tax Amount $5,015
Lot Size 10,890 Sqft
Acres 0.25
Lot Dimensions 92 X120 X 92 X 120
Property Description
FROM THE MOMENT YOU PULL UP INTO THE CIRCLE DRIVEWAY AND SEE HOW METICULOUSLY CARED FOR THIS HOME IS, YOU WILL ENJOY ENVISIONING THIS AS YOUR FOREVER HOME. TIME FOR ANOTHER FAMILY TO ENJOY. QUALITY MATERIALS SUCH AS PELLA, REAL HARDWOOD THROUGHOUT, HEATED BATHROOM FLOORS, TWO AMAZING SPA BATHS, UPSTAIRS OFFICE WITH SKYLIGHT, WHITE ISLAND KITCHEN, 10 FOOT DOORWALL TO TREX DECK AND SUPER PRIVATE LUSH BACKYARD. ONE OF THEE MOST ROMANTIC OWNER'S SUITES EVER WITH A WONDERFUL WALK-IN CLOSET WITH ORGANIZERS, A BEAUTIFUL GAS FIREPLACE, AND GRANITE, SLATE, AND LARGE BATHROOM W/SEP WATER CLOSET. GUEST BEDROOMS HAVE GOOD SIZE CLOSETS TOO AND ALL THE DOORS ARE SOLID WOOD ON ALL THREE FLOORS OF THIS WONDERFUL HOME. UPDATES INCLUDE PELLA REPLACEMENT WINDOWS, FURNACE/A-C, HWH, SOLAR PANELS, FAMILY ROOM CARPET, SAUNA, FULLY FINISHED BASEMENT, SIDING, LIGHT FIXTURES, GARAGE WALLS W/SLIDING ORGANIZER SYSTEMS, A FIRST FLOOR LAUNDRY/MUDROOM PLUS SUB TENNIS COURTS & PARKS WRAP IT UP IN A NEAT AND TIDY BOW!
Location
State MI
County Oakland
Area Farmington Hills
Direction SOUTH OF 14 MILE, TAKE FARMINGTON ROAD TO WEST ON OLD TIMBER TO LEFT ON YORKRIDGE
Rooms
Other Rooms Living Room
Basement Finished
Kitchen Electric Cooktop, Dishwasher, Microwave, Double Oven, Free-Standing Refrigerator
Interior
Interior Features Air Cleaner, Cable Available, Carbon Monoxide Alarm(s), High Spd Internet Avail, Humidifier, Jetted Tub, Programmable Thermostat, Security Alarm (owned), Spa/Hot-tub
Hot Water Natural Gas
Heating Forced Air
Cooling Central Air
Fireplaces Type Gas, Natural
Fireplace yes
Appliance Electric Cooktop, Dishwasher, Microwave, Double Oven, Free-Standing Refrigerator
Heat Source Natural Gas
Laundry 1
Exterior
Exterior Feature Awning/Overhang(s), BBQ Grill, Chimney Cap(s), Outside Lighting, Spa/Hot-tub, Whole House Generator
Parking Features Attached, Direct Access, Door Opener, Electricity
Garage Description 2 Car, 2.5 Car
Roof Type Asphalt
Accessibility Standby Generator
Porch Deck, Porch - Covered
Road Frontage Paved
Garage yes
Building
Lot Description Sprinkler(s), Vacation Home
Foundation Basement
Sewer Sewer-Sanitary
Water Municipal Water
Architectural Style Colonial
Warranty Yes
Level or Stories 2 Story
Structure Type Brick,Vinyl
Construction Status Platted Sub.
Schools
School District Farmington
Others
Tax ID 2304278003
Ownership Private Owned,Short Sale - No
Acceptable Financing Cash, Conventional, FHA, VA
Rebuilt Year 2012
Listing Terms Cash, Conventional, FHA, VA
Financing Cash,Conventional,FHA,VA
Read Less Info
Want to know what your home might be worth? Contact us for a FREE valuation!

Our team is ready to help you sell your home for the highest possible price ASAP

©2025 Realcomp II Ltd. Shareholders
Bought with Coldwell Banker Weir Manuel-Bir

