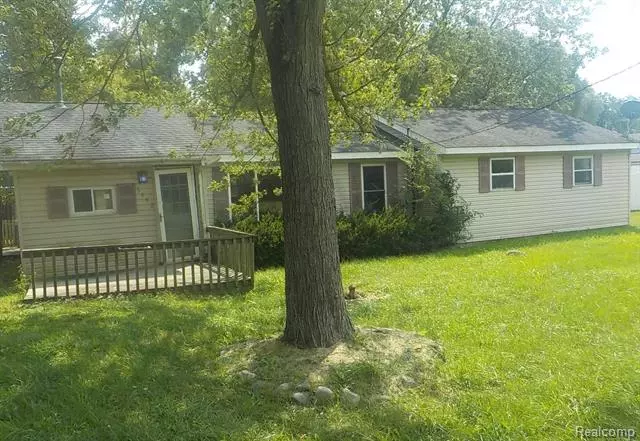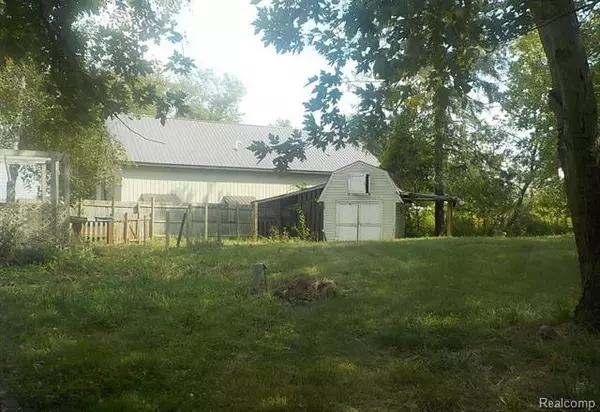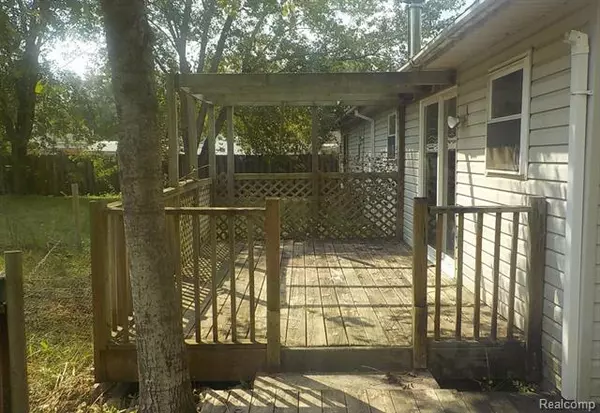$111,000
$114,500
3.1%For more information regarding the value of a property, please contact us for a free consultation.
3 Beds
2 Baths
1,350 SqFt
SOLD DATE : 11/10/2020
Key Details
Sold Price $111,000
Property Type Single Family Home
Sub Type Ranch
Listing Status Sold
Purchase Type For Sale
Square Footage 1,350 sqft
Price per Sqft $82
Subdivision Suprvr'S Plat No 3 - Highland Twp
MLS Listing ID 2200071344
Sold Date 11/10/20
Style Ranch
Bedrooms 3
Full Baths 2
HOA Y/N no
Originating Board Realcomp II Ltd
Year Built 1930
Annual Tax Amount $2,427
Lot Size 9,583 Sqft
Acres 0.22
Lot Dimensions 50.00X78.50
Property Description
Located on a quiet tree-lined road this home feels like you are up north but offers all the conveniences of living in the city! This ranch home with approx. 1351 SF is just waiting for a new family to call it "home"! As you approach the home, you notice the nice front deck which is perfect for your morning coffee. As you walk through the front door you are greeted by lots of daylight in the large living room! Home has an open concept - which makes it feel larger than it is! Kitchen has lots of cabinets and counter space! The dining room has a door wall - offering great views of the back yard with mature greenery and another deck to entertain during these summer evenings! Home offers 3 nice size bedrooms with gorgeous floors! The master bedroom does have a master bath! There is a shed in the back yard for additional storage with adjoining lean to. This home is priced to sell - call today for your private viewing!
Location
State MI
County Oakland
Area Highland Twp
Direction Duck Lk to Giddings E, turns into Pleasant View
Rooms
Other Rooms Bedroom - Mstr
Interior
Heating Forced Air
Fireplace no
Heat Source Natural Gas
Exterior
Garage Description No Garage
Porch Deck
Road Frontage Gravel
Garage no
Building
Foundation Michigan Basement
Sewer Septic-Existing
Water Well-Existing
Architectural Style Ranch
Warranty No
Level or Stories 1 Story
Structure Type Vinyl
Schools
School District Huron Valley
Others
Tax ID 1112227017
Ownership Bank Owned,Short Sale - No
Assessment Amount $187
Acceptable Financing Cash, Conventional, FHA 203K
Rebuilt Year 2000
Listing Terms Cash, Conventional, FHA 203K
Financing Cash,Conventional,FHA 203K
Read Less Info
Want to know what your home might be worth? Contact us for a FREE valuation!

Our team is ready to help you sell your home for the highest possible price ASAP

©2025 Realcomp II Ltd. Shareholders
Bought with Inside Realty, LLC






