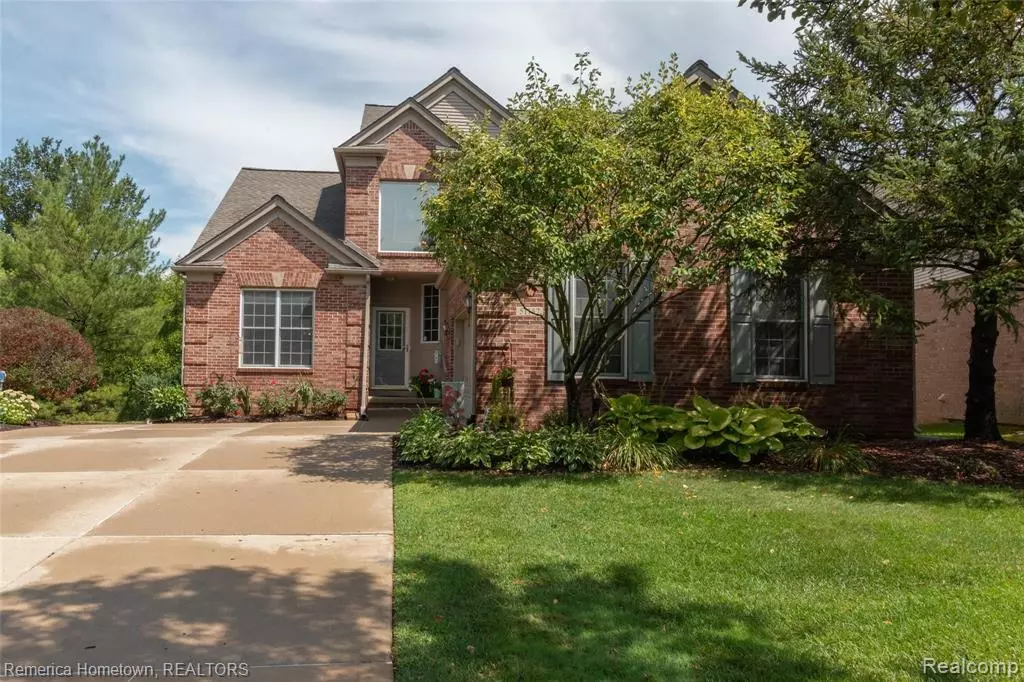$395,000
$414,900
4.8%For more information regarding the value of a property, please contact us for a free consultation.
4 Beds
2.5 Baths
2,479 SqFt
SOLD DATE : 10/14/2020
Key Details
Sold Price $395,000
Property Type Condo
Sub Type Cape Cod
Listing Status Sold
Purchase Type For Sale
Square Footage 2,479 sqft
Price per Sqft $159
Subdivision Wayne County Condo Sub Plan No 526 (Country Club Village)
MLS Listing ID 2200071272
Sold Date 10/14/20
Style Cape Cod
Bedrooms 4
Full Baths 2
Half Baths 1
HOA Fees $375/mo
HOA Y/N yes
Originating Board Realcomp II Ltd
Year Built 2000
Annual Tax Amount $4,271
Property Description
Stunning and meticulously maintained!! A detached brick Cape Cod Condo in Country Club Villages of Plymouth. Home offers an open floor plan with neutral decor. Many extra features, all windows have 2-way Pleated Shades. Kitchen has Corian counters & a large Corian island. The kitchen sink is seamless for easy cleaning. Hardwood Floors thru-out the dining room, kitchen, foyer, great room, and library. The huge master suite has a walk-in closet,a garden tub plus double sinks & a shower. Second floor has 3 Bedrooms and a full bath, the 4th bedroom has a cedar closet. 4 bedrooms & great room all have ceiling fans. All baths have ceramic flooring. Roof in 2019. The interior of the home was recently painted. Brinks alarm system; buyer can choose to subscribe to service. The W/O basement is plumbed for another full bath,large work area/craft room +storage area, furnace has humidifier, sump pump has a backup water pump. Bsmt doorwall goes to brick paver patio. Wooden deck off Great room.
Location
State MI
County Wayne
Area Plymouth Twp
Direction Ann Arbor road to North on Napier, East on Northview. 7th set of mailboxes in front of home.
Rooms
Basement Unfinished, Walkout Access
Kitchen Dishwasher, ENERGY STAR® qualified dishwasher, Dryer, Microwave, Free-Standing Electric Oven, ENERGY STAR® qualified refrigerator, Free-Standing Refrigerator, Washer, ENERGY STAR® qualified washer
Interior
Interior Features Cable Available, Carbon Monoxide Alarm(s), High Spd Internet Avail, Humidifier, Programmable Thermostat, Security Alarm (owned), Utility Smart Meter
Hot Water Natural Gas
Heating Forced Air
Cooling Ceiling Fan(s), Central Air, ENERGY STAR® Qualified Ceiling Fan(s)
Fireplaces Type Gas
Fireplace yes
Appliance Dishwasher, ENERGY STAR® qualified dishwasher, Dryer, Microwave, Free-Standing Electric Oven, ENERGY STAR® qualified refrigerator, Free-Standing Refrigerator, Washer, ENERGY STAR® qualified washer
Heat Source Natural Gas
Laundry 1
Exterior
Exterior Feature Club House, Grounds Maintenance, Lighting, Pool – Community, Private Entry, Tennis Court
Parking Features Attached, Direct Access, Door Opener, Electricity, Side Entrance
Garage Description 2 Car
Roof Type Asphalt
Porch Deck, Patio, Porch - Covered
Road Frontage Paved
Garage yes
Private Pool 1
Building
Lot Description Sprinkler(s)
Foundation Basement
Sewer Public Sewer (Sewer-Sanitary)
Water Public (Municipal)
Architectural Style Cape Cod
Warranty No
Level or Stories 2 Story
Structure Type Brick,Wood
Schools
School District Plymouth Canton
Others
Pets Allowed Cats OK, Dogs OK
Tax ID 78046010080000
Ownership Private Owned,Short Sale - No
Acceptable Financing Cash, Conventional
Listing Terms Cash, Conventional
Financing Cash,Conventional
Read Less Info
Want to know what your home might be worth? Contact us for a FREE valuation!

Our team is ready to help you sell your home for the highest possible price ASAP

©2025 Realcomp II Ltd. Shareholders
Bought with National Realty Centers-Northville

