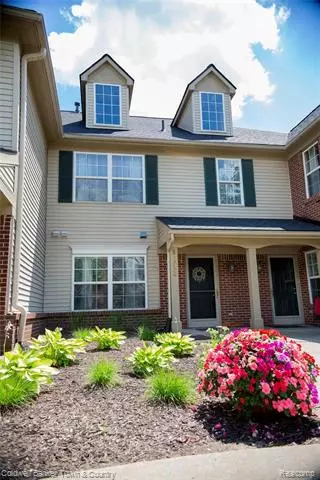$160,000
$154,900
3.3%For more information regarding the value of a property, please contact us for a free consultation.
2 Beds
2 Baths
1,539 SqFt
SOLD DATE : 10/08/2020
Key Details
Sold Price $160,000
Property Type Condo
Sub Type Raised Ranch
Listing Status Sold
Purchase Type For Sale
Square Footage 1,539 sqft
Price per Sqft $103
Subdivision Hampton Ridge Condo
MLS Listing ID 2200064883
Sold Date 10/08/20
Style Raised Ranch
Bedrooms 2
Full Baths 2
HOA Fees $290/mo
HOA Y/N yes
Originating Board Realcomp II Ltd
Year Built 2002
Annual Tax Amount $1,199
Property Description
Hampton Ridge Condo 1539 Sq Ft. 2 beds 2 baths, walking distance to the pool, clubhouse & play area for kids. Vaulted ceiling in the great room with gas fireplace, covered balcony off master & living room. Furnace 1 yr old, all appliances included - washer & dryer too! This wont last, these are highly desirable condos due to location with Meijer across the street along with many stores & restaurants. Maintenance free living, no shoveling snow or weeding the flower bed! More time to enjoy life!
Location
State MI
County Livingston
Area Genoa Twp
Direction Grand River to Latson Rd North to Hampton Ridge right to Condo right side
Rooms
Other Rooms Bath - Full
Kitchen Dishwasher, Disposal, Dryer, Free-Standing Electric Oven, Free-Standing Refrigerator, Washer
Interior
Interior Features Cable Available
Hot Water Natural Gas
Heating Forced Air
Cooling Central Air
Fireplaces Type Gas
Fireplace yes
Appliance Dishwasher, Disposal, Dryer, Free-Standing Electric Oven, Free-Standing Refrigerator, Washer
Heat Source Natural Gas
Laundry 1
Exterior
Exterior Feature Club House, Grounds Maintenance, Outside Lighting, Pool - Common, Private Entry
Parking Features Attached, Door Opener
Garage Description 1.5 Car
Roof Type Asphalt
Porch Balcony, Porch
Road Frontage Paved
Garage yes
Private Pool 1
Building
Lot Description Sprinkler(s)
Foundation Slab
Sewer Sewer-Sanitary
Water Municipal Water
Architectural Style Raised Ranch
Warranty No
Level or Stories 1 Story Up
Structure Type Brick,Vinyl
Schools
School District Howell
Others
Pets Allowed Yes
Tax ID 1104303080
Ownership Private Owned,Short Sale - No
Assessment Amount $141
Acceptable Financing Cash, Conventional, FHA, Rural Development
Listing Terms Cash, Conventional, FHA, Rural Development
Financing Cash,Conventional,FHA,Rural Development
Read Less Info
Want to know what your home might be worth? Contact us for a FREE valuation!

Our team is ready to help you sell your home for the highest possible price ASAP

©2025 Realcomp II Ltd. Shareholders
Bought with Berkshire Hathaway HomeServices Michigan Real Esta






