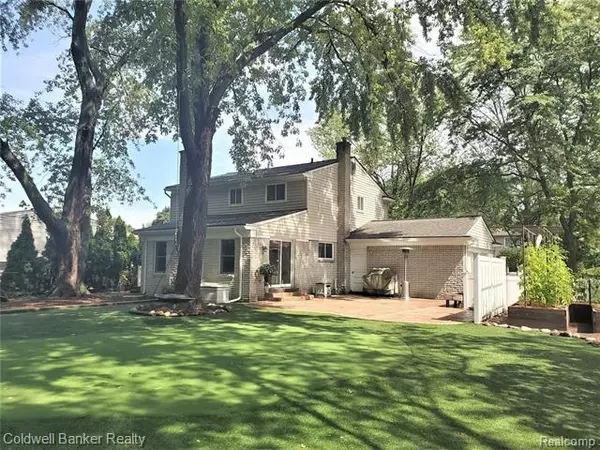$316,500
$299,900
5.5%For more information regarding the value of a property, please contact us for a free consultation.
4 Beds
2.5 Baths
1,769 SqFt
SOLD DATE : 10/09/2020
Key Details
Sold Price $316,500
Property Type Single Family Home
Sub Type Colonial
Listing Status Sold
Purchase Type For Sale
Square Footage 1,769 sqft
Price per Sqft $178
Subdivision Lake Pointe Village Sub No 8
MLS Listing ID 2200068984
Sold Date 10/09/20
Style Colonial
Bedrooms 4
Full Baths 2
Half Baths 1
HOA Y/N no
Originating Board Realcomp II Ltd
Year Built 1965
Annual Tax Amount $3,041
Lot Size 0.260 Acres
Acres 0.26
Lot Dimensions 77x140x77x140
Property Description
Beautifully updated colonial in Plymouth Township within the Plymouth-Canton School District. Completely updated it boasts four bedrooms and 2.5 baths that includes a master ensuite. Work from home in this very spacious entry level office with glass french doors and a huge window for natural light. The kitchen has updated cabinets with soft close doors and drawers and newer matching appliances. You will love the very private backyard with an astro turf putting green complete with a sand trap. Gardeners will love the custom built raised garden. This one won't last long, this home is a must see.
Location
State MI
County Wayne
Area Plymouth Twp
Direction Enter subdivision from Greenbriar Ln off of Haggerty. House is on the corner of Thornridge and Greenbriar
Rooms
Other Rooms Bedroom - Mstr
Basement Partially Finished
Kitchen ENERGY STAR qualified dishwasher, Disposal, ENERGY STAR qualified dryer, Microwave, Free-Standing Electric Oven, Free-Standing Gas Oven, Plumbed For Ice Maker, Free-Standing Electric Range, ENERGY STAR qualified refrigerator, Warming Drawer, Washer
Interior
Interior Features Cable Available, High Spd Internet Avail, Humidifier, Jetted Tub, Programmable Thermostat
Hot Water Natural Gas
Heating ENERGY STAR Qualified Furnace Equipment, Forced Air
Cooling Central Air, ENERGY STAR Qualified A/C Equipment
Fireplaces Type Natural
Fireplace yes
Appliance ENERGY STAR qualified dishwasher, Disposal, ENERGY STAR qualified dryer, Microwave, Free-Standing Electric Oven, Free-Standing Gas Oven, Plumbed For Ice Maker, Free-Standing Electric Range, ENERGY STAR qualified refrigerator, Warming Drawer, Washer
Heat Source Natural Gas
Laundry 1
Exterior
Exterior Feature Fenced, Outside Lighting
Parking Features Attached, Direct Access, Door Opener, Electricity
Garage Description 2.5 Car
Roof Type Asphalt
Porch Patio, Porch - Covered
Road Frontage Paved
Garage yes
Building
Foundation Basement
Sewer Sewer-Sanitary
Water Municipal Water
Architectural Style Colonial
Warranty No
Level or Stories 2 Story
Structure Type Brick,Vinyl
Schools
School District Plymouth Canton
Others
Pets Allowed Yes
Tax ID 78022030712000
Ownership Private Owned,Short Sale - No
Acceptable Financing Cash, Conventional, FHA, VA
Rebuilt Year 2020
Listing Terms Cash, Conventional, FHA, VA
Financing Cash,Conventional,FHA,VA
Read Less Info
Want to know what your home might be worth? Contact us for a FREE valuation!

Our team is ready to help you sell your home for the highest possible price ASAP

©2025 Realcomp II Ltd. Shareholders
Bought with KW Metro






