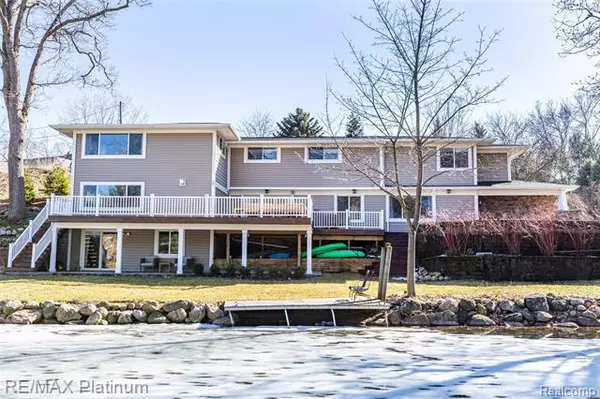$500,000
$499,900
For more information regarding the value of a property, please contact us for a free consultation.
4 Beds
2.5 Baths
2,573 SqFt
SOLD DATE : 09/26/2020
Key Details
Sold Price $500,000
Property Type Single Family Home
Sub Type Colonial
Listing Status Sold
Purchase Type For Sale
Square Footage 2,573 sqft
Price per Sqft $194
Subdivision Suprvr'S Plat Of Seven Harbors
MLS Listing ID 2200020776
Sold Date 09/26/20
Style Colonial
Bedrooms 4
Full Baths 2
Half Baths 1
HOA Fees $22/ann
HOA Y/N 1
Originating Board Realcomp II Ltd
Year Built 1958
Annual Tax Amount $7,193
Lot Size 0.300 Acres
Acres 0.3
Lot Dimensions 131x60
Property Description
Seller is offering a $10,000.00 decorating allowance at closing with a full price offer. How many times have you dreamed of a beautiful all sports lake front, completely remodeled home and interest rate in the 3's. Here it is, 3 bedrooms, 2.5 baths, extensive cedar decking (600 sq ft), stamped concrete patio that's all waterside for entertaining. Finished walk-out, stone fireplace, updated kitchen, granite and ceramic, tons of recessed lighting, luxurious marble master bath, large 2nd floor room for study/office/playroom, 2 staircases up, maintenance free exterior. **Easy to show**
Location
State MI
County Oakland
Area Highland Twp
Direction Duke Lake Rd, North to Beaumont to Woodland turn right to Lakeview then to home
Rooms
Other Rooms Kitchen
Basement Finished, Walkout Access
Kitchen Dishwasher, Disposal, Dryer, Microwave, Free-Standing Gas Range, Free-Standing Refrigerator, Washer
Interior
Interior Features Security Alarm (rented), Water Softener (owned)
Hot Water Electric
Heating Forced Air
Cooling Central Air
Fireplaces Type Gas, Natural
Fireplace 1
Heat Source Natural Gas
Laundry 1
Exterior
Exterior Feature Outside Lighting
Garage Attached, Direct Access, Electricity, Side Entrance
Garage Description 1 Car
Pool No
Waterfront 1
Waterfront Description Canal Front,Direct Water Frontage,Private Water Frontage,Water Front
Roof Type Asphalt
Porch Porch - Covered
Road Frontage Paved
Garage 1
Building
Lot Description Corner Lot
Foundation Basement
Sewer Septic-Existing
Water Well-Existing
Architectural Style Colonial
Warranty No
Level or Stories 2 Story
Structure Type Stone,Vinyl
Schools
School District Huron Valley
Others
Pets Allowed Yes
Tax ID 1112430013
Ownership Private Owned,Short Sale - No
Assessment Amount $425
Acceptable Financing Cash, Conventional
Rebuilt Year 2015
Listing Terms Cash, Conventional
Financing Cash,Conventional
Read Less Info
Want to know what your home might be worth? Contact us for a FREE valuation!

Our team is ready to help you sell your home for the highest possible price ASAP

©2024 Realcomp II Ltd. Shareholders
Bought with Coldwell Banker Town & Country







