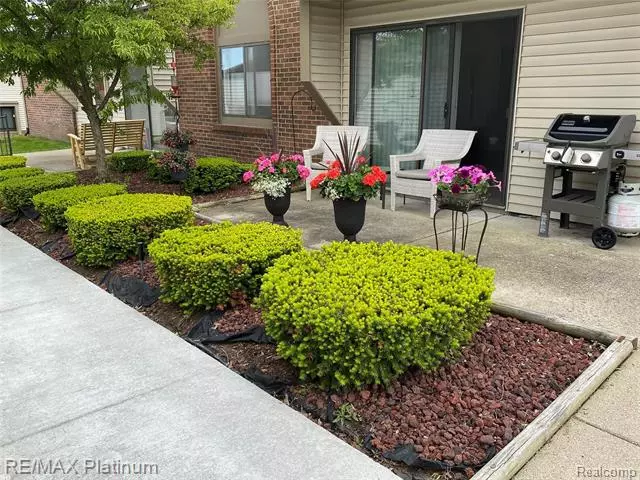$158,500
$158,500
For more information regarding the value of a property, please contact us for a free consultation.
2 Beds
2 Baths
1,050 SqFt
SOLD DATE : 07/31/2020
Key Details
Sold Price $158,500
Property Type Condo
Sub Type Colonial
Listing Status Sold
Purchase Type For Sale
Square Footage 1,050 sqft
Price per Sqft $150
Subdivision Woodlake Condo
MLS Listing ID 2200038579
Sold Date 07/31/20
Style Colonial
Bedrooms 2
Full Baths 2
HOA Fees $332/mo
HOA Y/N yes
Originating Board Realcomp II Ltd
Year Built 1991
Annual Tax Amount $2,603
Property Description
Immaculate 2 Bedroom 2 full bathroom ranch condo w no Steps~ 2 Car garage ~1,050 sq.ft. HOA $332/month~central air, private entrance ~Exceptional unit with walk-in closet, laundry area in the hall closet~open floor plan along with many updates~private patio with plush greenery ~Steps away from the pool and activity complex ~ walking distance to downtown Brighton. Rare opportunity to own this particular unit. This is a special property with many updates ~ New faucets throughout~new glass shower door in the master bath~New ceiling fans~ newly installed attic ladder in the master bedroom closet for all of your storage needs~fresh beautiful landscaping and new stone and border bricks~2-year-old carpet~ Tile flooring~ newer appliances~nest programable thermostat~this property will not last~Beautiful neutral colors and bright and beautiful Kitchen~Immediate Occupancy!
Location
State MI
County Livingston
Area Brighton
Direction RICKETT RD WEST , RIGHT ON OAK RIDGE , LOOK FOR ADDRESS ABOVE GARAGE
Rooms
Other Rooms Bedroom - Mstr
Kitchen Electric Cooktop, Dishwasher, Disposal, Free-Standing Refrigerator
Interior
Heating Forced Air
Cooling Ceiling Fan(s), Central Air
Fireplace no
Appliance Electric Cooktop, Dishwasher, Disposal, Free-Standing Refrigerator
Heat Source Natural Gas
Exterior
Exterior Feature Pool - Common
Parking Features Detached
Garage Description 2 Car
Roof Type Asphalt
Accessibility Accessible Common Area
Porch Patio
Road Frontage Paved, Private
Garage yes
Private Pool 1
Building
Foundation Slab
Sewer Sewer-Sanitary
Water Municipal Water
Architectural Style Colonial
Warranty No
Level or Stories 1 Story Ground
Structure Type Brick,Vinyl,Wood
Schools
School District Brighton
Others
Pets Allowed Cats OK, Dogs OK, Number Limit
Tax ID 1831402021
Ownership Private Owned,Short Sale - No
Acceptable Financing Cash, Conventional
Rebuilt Year 2018
Listing Terms Cash, Conventional
Financing Cash,Conventional
Read Less Info
Want to know what your home might be worth? Contact us for a FREE valuation!

Our team is ready to help you sell your home for the highest possible price ASAP

©2025 Realcomp II Ltd. Shareholders
Bought with Real Estate One-Novi






