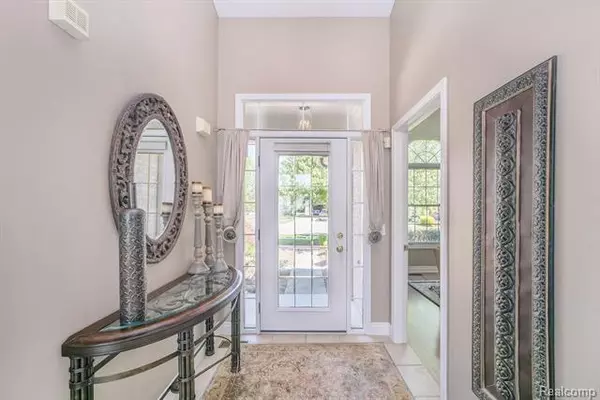$402,125
$399,995
0.5%For more information regarding the value of a property, please contact us for a free consultation.
4 Beds
3.5 Baths
2,540 SqFt
SOLD DATE : 07/30/2020
Key Details
Sold Price $402,125
Property Type Single Family Home
Sub Type Contemporary
Listing Status Sold
Purchase Type For Sale
Square Footage 2,540 sqft
Price per Sqft $158
Subdivision Aberdeen Sub # 01
MLS Listing ID 2200045799
Sold Date 07/30/20
Style Contemporary
Bedrooms 4
Full Baths 3
Half Baths 1
HOA Fees $42/ann
HOA Y/N yes
Originating Board Realcomp II Ltd
Year Built 1997
Annual Tax Amount $3,820
Lot Size 9,583 Sqft
Acres 0.22
Lot Dimensions 9.60X12.60
Property Description
WOW LOCATION LOCATION LOCATION BEAUTIFUL ABERDEEN SUB MINUTES FROM STONEY CREEK METRO PARK /BEACHES WALKING AND BIKING PATHS AND LOTS OF ROOM TO PLAY, SHOPPING, DINING, GOLFING AND AWARD WINNING SCHOOLS. THIS GORGEOUS 4 BEDROOM HOME WITH THE MASTER ON THE FIRST FLOOR /W MASTER BATH. WONDERFUL HIGH CEILINGS REALLY BRINGS THE LIGHT IN. BEAUTIFUL OPEN KITCHEN WITH STAINLESS APPLIANCES ONLY A FEW YEARS OLD. OPENS UP TO A WONDERFUL DECK THAT FLOWS DOWN TO A OPEN BRICK PATIO FOR AWESOME ENTERTAINING,FOR THOSE SUMMERS NIGHTS. THIS NEWLY UPDATED HOME WILL BRING MANY YEARS OF HAPPINESS TO ITS NEW FAMILY WITH A WONDERFUL FINISHED BASEMENT WITH FULL KITCHEN DOWN STAIRS TO ENTERTAIN YOUR GUESTS. ALSO EXTRA WITH TWO EXTRA FINISHED ROOMS FOR YOUR OVER NIGHT GUESTS TO STAY. THIS IS A MUST SEE AND WON'T LAST LONG. SPOTLESS SUPER MAINTAINED HOME.
Location
State MI
County Macomb
Area Shelby Twp
Direction North on Mound Rd then East on 26 Mile to Aberdeen Sub Kirkridge - your first left
Rooms
Other Rooms Bedroom - Mstr
Basement Daylight, Finished
Kitchen Dishwasher, Disposal, Dryer, Double Oven, Free-Standing Refrigerator, Washer
Interior
Interior Features Cable Available
Hot Water Natural Gas
Heating Forced Air
Cooling Central Air
Fireplaces Type Gas
Fireplace yes
Appliance Dishwasher, Disposal, Dryer, Double Oven, Free-Standing Refrigerator, Washer
Heat Source Natural Gas
Exterior
Parking Features Attached, Direct Access, Door Opener
Garage Description 3 Car
Roof Type Asphalt
Porch Deck, Patio
Road Frontage Paved
Garage yes
Building
Foundation Basement
Sewer Sewer-Sanitary
Water Municipal Water
Architectural Style Contemporary
Warranty Yes
Level or Stories 2 Story
Structure Type Brick
Schools
School District Utica
Others
Tax ID 0704128035
Ownership Private Owned,Short Sale - No
Acceptable Financing Cash, Conventional
Rebuilt Year 2017
Listing Terms Cash, Conventional
Financing Cash,Conventional
Read Less Info
Want to know what your home might be worth? Contact us for a FREE valuation!

Our team is ready to help you sell your home for the highest possible price ASAP

©2025 Realcomp II Ltd. Shareholders
Bought with Real Estate One-Shelby






