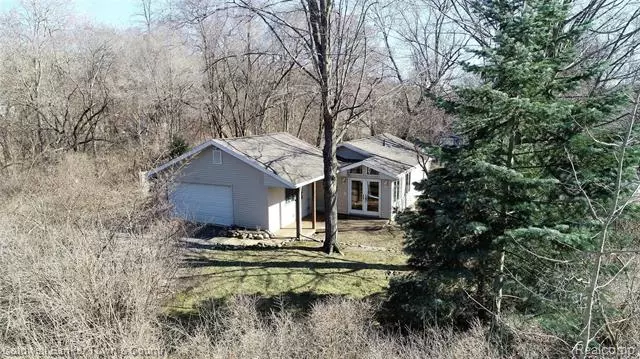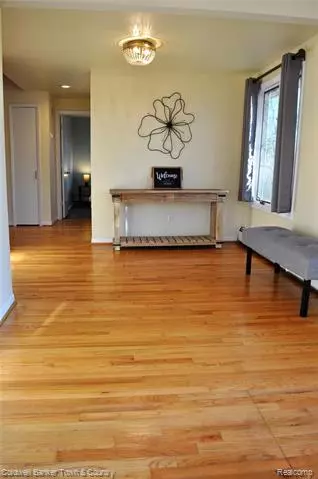$222,000
$227,000
2.2%For more information regarding the value of a property, please contact us for a free consultation.
2 Beds
2 Baths
976 SqFt
SOLD DATE : 07/10/2020
Key Details
Sold Price $222,000
Property Type Single Family Home
Sub Type Split Level
Listing Status Sold
Purchase Type For Sale
Square Footage 976 sqft
Price per Sqft $227
Subdivision Pickerel Point
MLS Listing ID 2200021323
Sold Date 07/10/20
Style Split Level
Bedrooms 2
Full Baths 2
HOA Fees $14/ann
HOA Y/N yes
Originating Board Realcomp II Ltd
Year Built 1994
Annual Tax Amount $2,758
Lot Size 0.330 Acres
Acres 0.33
Lot Dimensions 124 x 120 x 123 x 119
Property Description
What a special combination of home and location. 11511 Riverbank Ln is updated and well cared for. Some of the many offerings are a private yard, close to Hiland Lake (with private community building & boat launch), close to Pinckney State Rec & the Pottawatomie Trail. Once inside you are greeted by hardwood floors, an open dining/kitchen area and an abundance of natural light. The elevated screened in porch offers a lot of bonus space and over looks the private bolder landscaped yard. From bon-fires and toasting marshmallows, to enjoying the lake with seasonal activities you really have a lot of terrific options to look forward to. Still looking for more? How about taking a short walk or bike ride to enjoy local eateries and an ice cream parlor! Welcome to vacation style living everyday. Buyers take note, all of the appliances are included!!
Location
State MI
County Livingston
Area Putnam Twp
Direction Patterson Lk Rd W to S on Silver hill W on Riverbank
Body of Water Hi-Land
Rooms
Other Rooms Bath - Full
Basement Finished, Walkout Access
Kitchen Dishwasher, Free-Standing Electric Range, Free-Standing Refrigerator
Interior
Interior Features Water Softener (owned)
Hot Water Natural Gas
Heating Baseboard
Cooling Ceiling Fan(s)
Fireplace no
Appliance Dishwasher, Free-Standing Electric Range, Free-Standing Refrigerator
Heat Source Natural Gas
Laundry 1
Exterior
Parking Features Attached, Door Opener
Garage Description 2 Car
Waterfront Description Lake Privileges,Lake/River Priv
Water Access Desc All Sports Lake
Roof Type Asphalt
Porch Patio, Porch - Enclosed
Road Frontage Gravel
Garage yes
Building
Lot Description Water View, Wooded
Foundation Basement, Crawl
Sewer Septic-Existing
Water Well-Existing
Architectural Style Split Level
Warranty No
Level or Stories Bi-Level
Structure Type Vinyl
Schools
School District Pinckney
Others
Pets Allowed Yes
Tax ID 1432405107
Ownership Private Owned,Short Sale - No
Assessment Amount $10
Acceptable Financing Cash, Conventional, FHA, Rural Development, Simple Assumption, VA
Listing Terms Cash, Conventional, FHA, Rural Development, Simple Assumption, VA
Financing Cash,Conventional,FHA,Rural Development,Simple Assumption,VA
Read Less Info
Want to know what your home might be worth? Contact us for a FREE valuation!

Our team is ready to help you sell your home for the highest possible price ASAP

©2025 Realcomp II Ltd. Shareholders
Bought with Keller Williams Ann Arbor






