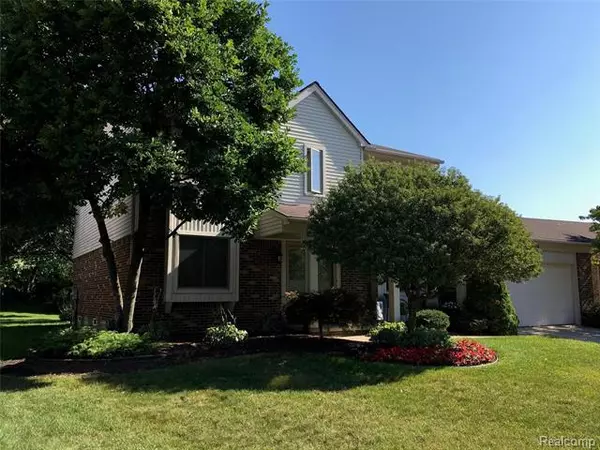$350,000
$344,900
1.5%For more information regarding the value of a property, please contact us for a free consultation.
4 Beds
2.5 Baths
2,375 SqFt
SOLD DATE : 04/20/2020
Key Details
Sold Price $350,000
Property Type Single Family Home
Sub Type Colonial
Listing Status Sold
Purchase Type For Sale
Square Footage 2,375 sqft
Price per Sqft $147
Subdivision Windridge Village Sub No 2
MLS Listing ID 2200018156
Sold Date 04/20/20
Style Colonial
Bedrooms 4
Full Baths 2
Half Baths 1
HOA Fees $2/ann
HOA Y/N 1
Originating Board Realcomp II Ltd
Year Built 1980
Annual Tax Amount $4,773
Lot Size 7,405 Sqft
Acres 0.17
Lot Dimensions 62.00X120.00
Property Description
Beautiful 2375 sq. ft. Colonial home in very desirable Windridge Village sub awaits new owner!! Home offers 4 bedrooms, 2 1/2 baths, 1st floor laundry and a beautiful finished basement where you can enjoy family time around the included pool table. Updated kitchen with quartz counter tops, tiled backsplash, lovely display cabinets, spacious pantry and more. Enjoy family and friend time entertaining on the screened deck, accessible through the kitchen sliding doors. Larger family room with higher ceilings offers a gas fireplace to ease the winter chills. Bedrooms are spacious and master bedroom includes a master bath. Home is nicely landscaped with plenty of room for annuals and a small vegetable garden. All beds are covered by the lawn sprinkler system. Great location on a quieter street in a well maintained subdivision. Just move in and enjoy! 1 year Home Warranty included!! Hurry, this home will not last!!
Location
State MI
County Wayne
Area Livonia
Direction north of 7 mile, W of Farmington Rd
Rooms
Other Rooms Kitchen
Basement Finished
Kitchen Dishwasher, Dryer, Microwave, Free-Standing Electric Range, Free-Standing Refrigerator, Washer
Interior
Interior Features Cable Available
Hot Water Natural Gas
Heating Forced Air
Cooling Central Air
Fireplaces Type Gas
Fireplace 1
Heat Source Natural Gas
Exterior
Garage Attached, Door Opener, Electricity, Side Entrance
Garage Description 2 Car
Pool No
Roof Type Asphalt
Porch Porch - Covered
Road Frontage Paved
Garage 1
Building
Foundation Basement
Sewer Sewer-Sanitary
Water Municipal Water
Architectural Style Colonial
Warranty Yes
Level or Stories 2 Story
Structure Type Brick,Vinyl
Schools
School District Livonia
Others
Pets Allowed Cats OK, Dogs OK
Tax ID 46016020274000
Ownership Private Owned,Short Sale - No
Acceptable Financing Cash, Conventional
Rebuilt Year 2014
Listing Terms Cash, Conventional
Financing Cash,Conventional
Read Less Info
Want to know what your home might be worth? Contact us for a FREE valuation!

Our team is ready to help you sell your home for the highest possible price ASAP

©2024 Realcomp II Ltd. Shareholders
Bought with EXP Realty LLC







