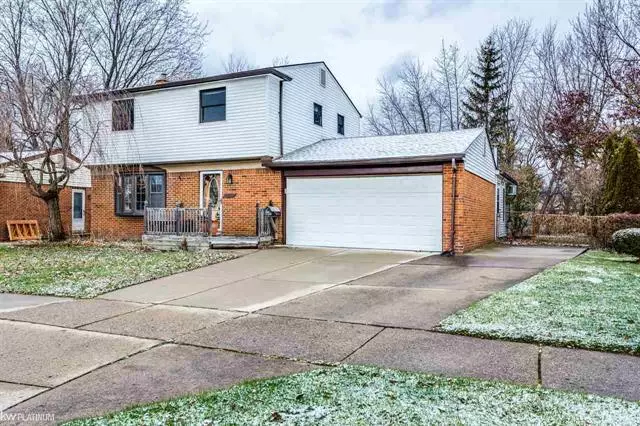$194,900
$189,000
3.1%For more information regarding the value of a property, please contact us for a free consultation.
3 Beds
2.5 Baths
2,194 SqFt
SOLD DATE : 04/27/2020
Key Details
Sold Price $194,900
Property Type Single Family Home
Sub Type Colonial
Listing Status Sold
Purchase Type For Sale
Square Footage 2,194 sqft
Price per Sqft $88
Subdivision Moulin Rouge East Sub
MLS Listing ID 58050001906
Sold Date 04/27/20
Style Colonial
Bedrooms 3
Full Baths 2
Half Baths 1
Originating Board MiRealSource
Year Built 1965
Annual Tax Amount $4,675
Lot Size 8,276 Sqft
Acres 0.19
Lot Dimensions 64x121 x 64 x 121
Property Description
Three Bedroom Colonial features Brick Fireplace, Family Room open to the Kitchen along with a Front Room featuring a Bay Window & updated Bathrooms with Slate floors & Granite, Dry-Walled Basement with Bonus Full Bathroom! Impeccable, Solid Construction offers Newer Roof, Newer Furnace and Air Conditioner ---- Plus 1-Yr Home Warranty for Peace of Mind!!! Enjoy the amenities of this side-entrance Colonial with attached Over-Sized Two Car Garage & surprisingly --- amazing Large additional Bonus Family Room with Wood Burning Stove overlooking this enormous, Private, Fenced Yard with a Wood Shed & Fire Pit! Seller is seriously motivated to see a new family enjoy this home for years to come! (FYI: Hardwood under front room carpet runs up stairwell thru upper level hallway, note exposed wood in upper bedrooms.)
Location
State MI
County Macomb
Area Fraser
Direction E of Garfield Road, S of 14 Mile Road
Rooms
Other Rooms Bedroom - Mstr
Basement Partially Finished
Kitchen Dishwasher, Dryer, Range/Stove, Refrigerator, Washer
Interior
Interior Features High Spd Internet Avail
Heating Forced Air
Cooling Central Air
Fireplaces Type Natural, Wood Stove
Fireplace 1
Heat Source Natural Gas
Exterior
Exterior Feature Fenced
Garage Attached, Door Opener, Electricity
Garage Description 2 Car
Pool No
Porch Porch
Garage 1
Building
Foundation Basement
Sewer Sewer-Sanitary
Water Municipal Water
Architectural Style Colonial
Level or Stories 2 Story
Structure Type Brick,Vinyl
Schools
School District Fraser
Others
Tax ID 1132152020
Acceptable Financing Cash, Conventional, FHA, FHA 203K, VA
Listing Terms Cash, Conventional, FHA, FHA 203K, VA
Financing Cash,Conventional,FHA,FHA 203K,VA
Read Less Info
Want to know what your home might be worth? Contact us for a FREE valuation!

Our team is ready to help you sell your home for the highest possible price ASAP

©2024 Realcomp II Ltd. Shareholders
Bought with KW Platinum







