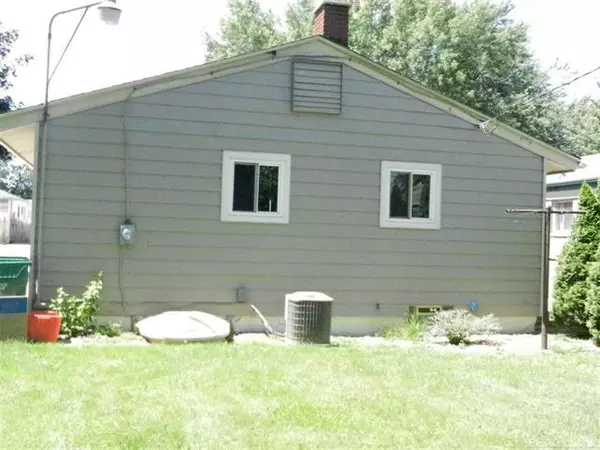$84,900
$84,900
For more information regarding the value of a property, please contact us for a free consultation.
3 Beds
1 Bath
1,010 SqFt
SOLD DATE : 11/03/2017
Key Details
Sold Price $84,900
Property Type Single Family Home
Sub Type Raised Ranch
Listing Status Sold
Purchase Type For Sale
Square Footage 1,010 sqft
Price per Sqft $84
Subdivision Halfway Manor
MLS Listing ID 58031325946
Sold Date 11/03/17
Style Raised Ranch
Bedrooms 3
Full Baths 1
Construction Status Platted Sub.
HOA Y/N no
Originating Board MiRealSource
Year Built 1958
Annual Tax Amount $1,646
Lot Size 6,969 Sqft
Acres 0.16
Lot Dimensions 60x116
Property Description
Attractive home in great area near transportation & many shopping options Located just 10 minutes from both I94 and 696 e-ways. Home offers semi-open floor plan in main living area and has been beautifully renovated with fresh paint & new carpet through out in soft neutral tones that will complement any decor'. Large kitchen with abundance of brand new cherry toned cabinets and granite counter tops plus easy care neutral toned ceramic tiled floor in kitchen & dining areas. New under mount deep double SS sinks and modern spray faucet. All new exterior & interior doors and hardware. All new light fixtures, switches and outlets. Newer windows with marble window sills through out. Lots of closets in all bedrooms and extra cedar closet in master bedroom. Large, extra deep linen closet in bathroom. Huge storage shed in rear yard for additional storage needs. Partially finished basement adds extra living space. MOVE-IN READY HOME in great area! Just Pack your bags & Welcome HOME!!!
Location
State MI
County Macomb
Area Eastpointe
Direction Access property just south of 10 Mile 4 blocks East of Gratiot
Rooms
Other Rooms Bedroom - Mstr
Basement Daylight, Partially Finished
Interior
Interior Features Egress Window(s)
Hot Water Natural Gas
Heating Forced Air
Cooling Attic Fan, Central Air
Fireplace no
Heat Source Natural Gas
Exterior
Exterior Feature Fenced
Parking Features 2+ Assigned Spaces
Porch Porch
Road Frontage Paved
Garage no
Building
Foundation Basement
Sewer Public Sewer (Sewer-Sanitary)
Water Public (Municipal)
Architectural Style Raised Ranch
Level or Stories 1 Story
Structure Type Aluminum,Brick
Construction Status Platted Sub.
Schools
School District East Detroit
Others
Tax ID 1429127012
Ownership Short Sale - No,Private Owned
SqFt Source Assessors
Acceptable Financing Cash, Conventional, FHA, VA
Listing Terms Cash, Conventional, FHA, VA
Financing Cash,Conventional,FHA,VA
Read Less Info
Want to know what your home might be worth? Contact us for a FREE valuation!

Our team is ready to help you sell your home for the highest possible price ASAP

©2025 Realcomp II Ltd. Shareholders
Bought with Market Elite Inc






