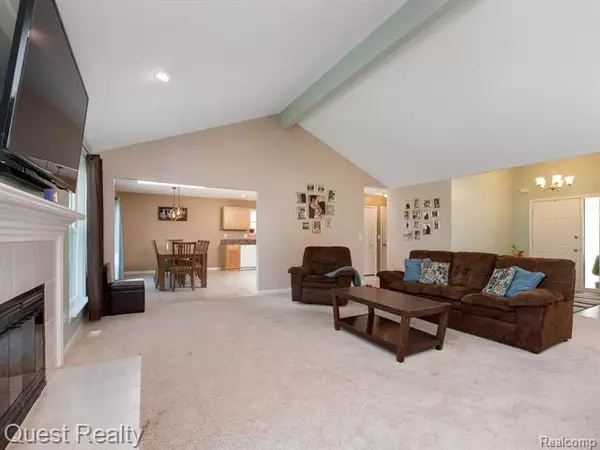$265,000
$274,900
3.6%For more information regarding the value of a property, please contact us for a free consultation.
3 Beds
2.5 Baths
2,048 SqFt
SOLD DATE : 12/30/2019
Key Details
Sold Price $265,000
Property Type Single Family Home
Sub Type Ranch
Listing Status Sold
Purchase Type For Sale
Square Footage 2,048 sqft
Price per Sqft $129
Subdivision Blue Heron Pointe Sub
MLS Listing ID 219067990
Sold Date 12/30/19
Style Ranch
Bedrooms 3
Full Baths 2
Half Baths 1
HOA Y/N no
Originating Board Realcomp II Ltd
Year Built 2001
Annual Tax Amount $3,782
Lot Size 0.260 Acres
Acres 0.26
Lot Dimensions 157.00X73.00
Property Description
This charming home offers 3 bedrooms, 3 updated baths, and magnificent outdoor spaces! Enjoy fine fixtures and welcoming light-filled rooms. The gorgeous great room with cozy fireplace, vaulted ceiling, and large windows is just the spot to spend quality time with family & friends. Every chef will love the spacious kitchen boasting generous cabinet storage and brand new granite tops. Gather for a meal in the delightful adjoining dining area with sliding doors leading out to the oversized yard. Luxurious master with beautiful ensuite bath including dark walnut vanity and quartz countertop. Utility room, office with built-ins and amazing finished basementideal as a game room or play area. Out back the gorgeous yard and patio (2015) invite you to enjoy the summer days outside. The exterior was just painted this summer. Schedule your showing today!
Location
State MI
County Macomb
Area Chesterfield Twp
Direction South of 24 Mile and East of Foster
Rooms
Other Rooms Bedroom
Basement Finished
Kitchen Dishwasher, Disposal, Dryer, Microwave, Refrigerator, Range/Stove, Washer
Interior
Interior Features Cable Available, High Spd Internet Avail, Humidifier, Programmable Thermostat
Hot Water Natural Gas
Heating Forced Air
Fireplaces Type Natural
Fireplace yes
Appliance Dishwasher, Disposal, Dryer, Microwave, Refrigerator, Range/Stove, Washer
Heat Source Natural Gas
Exterior
Parking Features Attached, Direct Access, Door Opener, Electricity
Garage Description 2 Car
Roof Type Asphalt
Porch Patio
Road Frontage Paved, Pub. Sidewalk
Garage yes
Building
Foundation Basement
Sewer Sewer-Sanitary
Water Municipal Water
Architectural Style Ranch
Warranty No
Level or Stories 1 Story
Structure Type Brick
Schools
School District Anchor Bay
Others
Pets Allowed Yes
Tax ID 0915105012
Ownership Private Owned,Short Sale - No
SqFt Source Est
Assessment Amount $274
Acceptable Financing Cash, Conventional, FHA, VA
Rebuilt Year 2018
Listing Terms Cash, Conventional, FHA, VA
Financing Cash,Conventional,FHA,VA
Read Less Info
Want to know what your home might be worth? Contact us for a FREE valuation!

Our team is ready to help you sell your home for the highest possible price ASAP

©2025 Realcomp II Ltd. Shareholders
Bought with EXP Realty LLC






