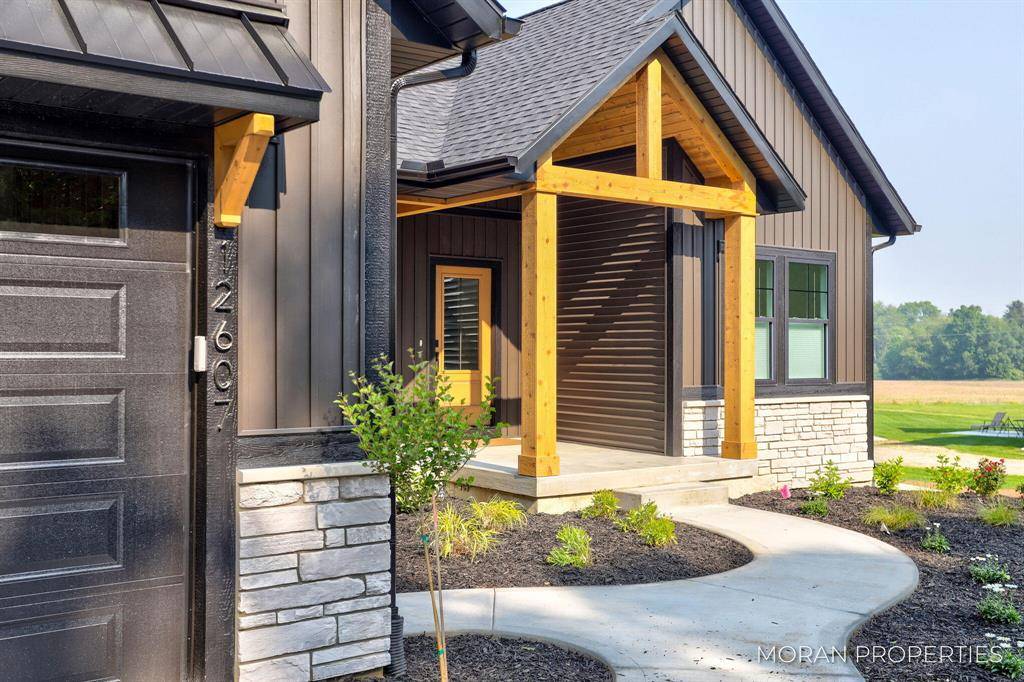6 Beds
3.5 Baths
1,885 SqFt
6 Beds
3.5 Baths
1,885 SqFt
OPEN HOUSE
Sat Jul 19, 1:00pm - 2:30pm
Key Details
Property Type Single Family Home
Sub Type Ranch
Listing Status Active
Purchase Type For Sale
Square Footage 1,885 sqft
Price per Sqft $389
MLS Listing ID 65025035700
Style Ranch
Bedrooms 6
Full Baths 3
Half Baths 1
Construction Status New Construction
HOA Y/N no
Year Built 2025
Annual Tax Amount $1
Lot Size 1.000 Acres
Acres 1.0
Lot Dimensions 150x290
Property Sub-Type Ranch
Source Greater Regional Alliance of REALTORS®
Property Description
Location
State MI
County Ottawa
Area Allendale Twp
Direction Warner St to 76th Ave North. Home is on the west side of the road.
Rooms
Basement Daylight
Kitchen Dishwasher, Microwave, Range/Stove, Refrigerator
Interior
Interior Features Laundry Facility
Hot Water Natural Gas
Heating Forced Air
Cooling Central Air
Fireplaces Type Gas
Fireplace yes
Appliance Dishwasher, Microwave, Range/Stove, Refrigerator
Heat Source Natural Gas
Laundry 1
Exterior
Parking Features Attached
Porch Deck
Road Frontage Paved
Garage yes
Private Pool No
Building
Lot Description Level, Sprinkler(s)
Sewer Septic Tank (Existing)
Water Well (Existing)
Architectural Style Ranch
Level or Stories 1 Story
Structure Type Stone,Vinyl
Construction Status New Construction
Schools
School District Allendale
Others
Tax ID 700916100066
Acceptable Financing Cash, Conventional, VA
Listing Terms Cash, Conventional, VA
Financing Cash,Conventional,VA
Virtual Tour https://new-listing-media.aryeo.com/videos/01974575-c53c-72f7-860a-3bf6a00b235b







