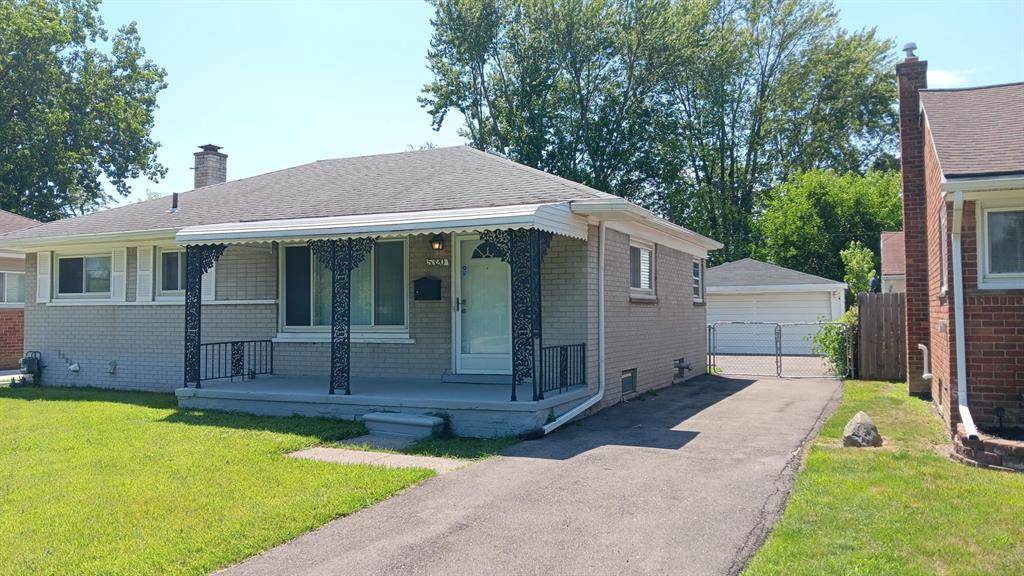3 Beds
2 Baths
1,026 SqFt
3 Beds
2 Baths
1,026 SqFt
Key Details
Property Type Single Family Home
Sub Type Ranch
Listing Status Active
Purchase Type For Sale
Square Footage 1,026 sqft
Price per Sqft $209
MLS Listing ID 81025034666
Style Ranch
Bedrooms 3
Full Baths 1
Half Baths 2
HOA Y/N no
Year Built 1955
Annual Tax Amount $3,028
Lot Size 7,405 Sqft
Acres 0.17
Lot Dimensions 52x138
Property Sub-Type Ranch
Source Greater Metropolitan Association of REALTORS®
Property Description
Location
State MI
County Wayne
Area Westland
Direction Between Annapolis and Van Born Rd. North of Van Born.
Rooms
Kitchen Dishwasher, Dryer, Microwave, Oven, Refrigerator, Washer
Interior
Interior Features Laundry Facility, Security Alarm
Hot Water Natural Gas
Heating Forced Air
Cooling Ceiling Fan(s), Central Air
Fireplace no
Appliance Dishwasher, Dryer, Microwave, Oven, Refrigerator, Washer
Heat Source Natural Gas
Laundry 1
Exterior
Exterior Feature Fenced
Parking Features Detached
Roof Type Asphalt,Shingle
Road Frontage Paved, Pub. Sidewalk
Garage yes
Private Pool No
Building
Foundation Basement
Sewer Public Sewer (Sewer-Sanitary)
Water Public (Municipal)
Architectural Style Ranch
Level or Stories 1 Story
Structure Type Brick
Schools
School District Romulus
Others
Tax ID 56082010111002
Ownership Private Owned
Acceptable Financing Cash, Conventional, FHA, VA
Listing Terms Cash, Conventional, FHA, VA
Financing Cash,Conventional,FHA,VA







