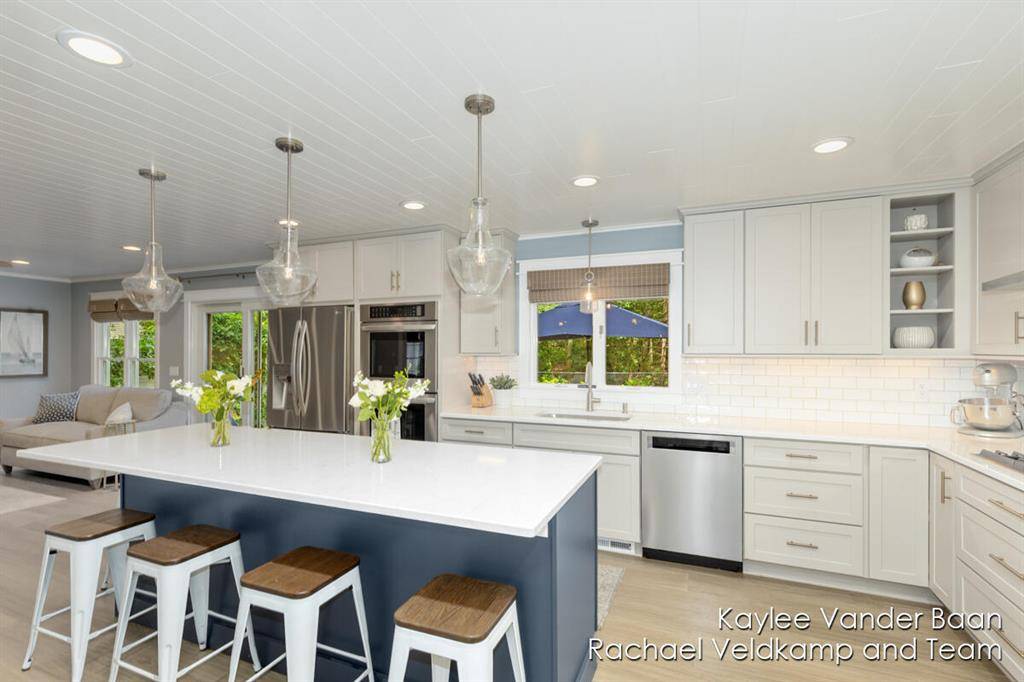4 Beds
3.5 Baths
2,080 SqFt
4 Beds
3.5 Baths
2,080 SqFt
OPEN HOUSE
Wed Jul 16, 5:00pm - 7:00pm
Key Details
Property Type Single Family Home
Sub Type Traditional
Listing Status Active
Purchase Type For Sale
Square Footage 2,080 sqft
Price per Sqft $269
MLS Listing ID 65025034663
Style Traditional
Bedrooms 4
Full Baths 3
Half Baths 1
HOA Y/N no
Year Built 1991
Annual Tax Amount $3,606
Lot Size 0.370 Acres
Acres 0.37
Lot Dimensions 120x135
Property Sub-Type Traditional
Source Greater Regional Alliance of REALTORS®
Property Description
Additional Upgrades include:
Completely remodeled kitchen with high end finishes, quartz countertops, double wall oven, LVP flooring throughout main floor, interior trim upgraded, new bathroom vanities in main floor half bath & basement full, and guest full, new siding/shake/trim, and updated light fixtures/fans.
Bonus Room: a perfect spot for an office. Approximately 380 square feet is finished and insulated, but no source of heat or air.
Location
State MI
County Ottawa
Area Grand Haven Twp
Direction Off of Buchannan, South on Chickory to home.
Rooms
Kitchen Built-In Gas Oven, Cooktop, Dishwasher, Disposal, Double Oven, Dryer, Freezer, Microwave, Refrigerator, Washer
Interior
Interior Features Smoke Alarm, Cable Available, Carbon Monoxide Alarm(s), Humidifier, Jetted Tub, Laundry Facility, Other
Hot Water Natural Gas
Heating Forced Air
Cooling Ceiling Fan(s), Central Air
Fireplaces Type Natural
Fireplace yes
Appliance Built-In Gas Oven, Cooktop, Dishwasher, Disposal, Double Oven, Dryer, Freezer, Microwave, Refrigerator, Washer
Heat Source Natural Gas
Laundry 1
Exterior
Exterior Feature Fenced
Parking Features Door Opener, Attached
Roof Type Asphalt
Porch Porch - Covered, Patio, Porch, Patio - Covered
Road Frontage Paved
Garage yes
Private Pool No
Building
Lot Description Wooded, Sprinkler(s)
Foundation Basement
Sewer Septic Tank (Existing), Storm Drain
Water Public (Municipal)
Architectural Style Traditional
Level or Stories 2 Story
Structure Type Vinyl
Schools
School District Grand Haven
Others
Tax ID 700721127006
Ownership Private Owned
Acceptable Financing Cash, Conventional, FHA, VA
Listing Terms Cash, Conventional, FHA, VA
Financing Cash,Conventional,FHA,VA







