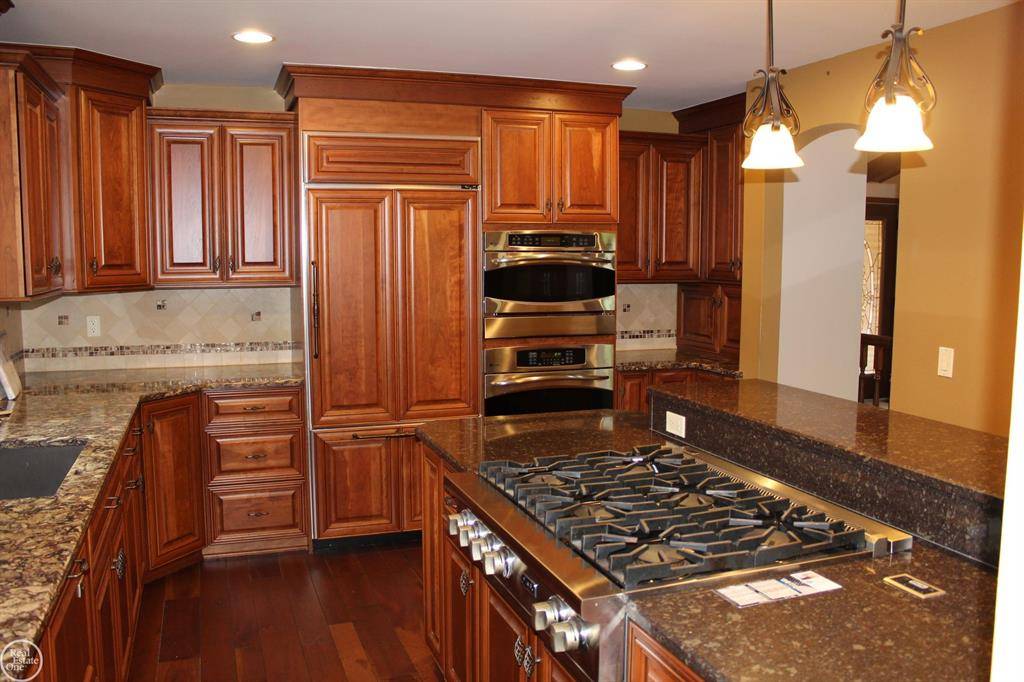3 Beds
3 Baths
1,886 SqFt
3 Beds
3 Baths
1,886 SqFt
Key Details
Property Type Single Family Home
Sub Type Ranch
Listing Status Active
Purchase Type For Sale
Square Footage 1,886 sqft
Price per Sqft $225
Subdivision Rivergate Sub 3
MLS Listing ID 58050181610
Style Ranch
Bedrooms 3
Full Baths 3
HOA Fees $85/ann
HOA Y/N yes
Year Built 1987
Annual Tax Amount $4,505
Lot Size 8,276 Sqft
Acres 0.19
Lot Dimensions 65wx125
Property Sub-Type Ranch
Source MiRealSource
Property Description
Location
State MI
County Macomb
Area Clinton Twp
Rooms
Basement Finished
Kitchen Dishwasher, Disposal, Dryer, Microwave, Oven, Range/Stove, Refrigerator, Washer, Bar Fridge
Interior
Interior Features Other
Hot Water Natural Gas
Heating Forced Air
Cooling Central Air
Fireplaces Type Natural
Fireplace yes
Appliance Dishwasher, Disposal, Dryer, Microwave, Oven, Range/Stove, Refrigerator, Washer, Bar Fridge
Heat Source Natural Gas
Exterior
Exterior Feature Fenced
Parking Features Attached
Garage Description 2 Car
Porch Deck, Patio, Porch
Road Frontage Pub. Sidewalk
Garage yes
Private Pool No
Building
Foundation Basement
Sewer Public Sewer (Sewer-Sanitary)
Water Public (Municipal)
Architectural Style Ranch
Level or Stories 1 Story
Structure Type Brick
Schools
School District Chippewa Valley
Others
Tax ID 161104202013
Ownership Short Sale - No,Private Owned
Acceptable Financing Cash, Conventional
Listing Terms Cash, Conventional
Financing Cash,Conventional







