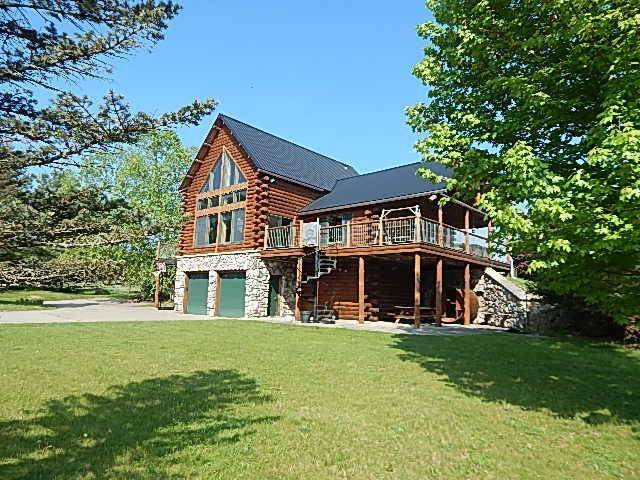5 Beds
4 Baths
2,596 SqFt
5 Beds
4 Baths
2,596 SqFt
Key Details
Property Type Single Family Home
Sub Type Log Home
Listing Status Active
Purchase Type For Sale
Square Footage 2,596 sqft
Price per Sqft $346
MLS Listing ID 53025034587
Style Log Home
Bedrooms 5
Full Baths 3
Half Baths 2
HOA Y/N no
Year Built 2004
Annual Tax Amount $4,285
Lot Size 27.510 Acres
Acres 27.51
Lot Dimensions 620 x 2034 x 618 x 1984
Property Sub-Type Log Home
Source Hillsdale County Board of REALTORS®
Property Description
There is a four sided fireplace in the great room and a steam sauna in the master shower for your ultimate enjoyment.
New plank floors were installed in 2024 as well as new metal roofs on all buildings. This property is heated and cooled by Geothermal HVAC system which is the most economical HVAC system you can use. The driveway has heated coils underneath to keep the driveway nice and clear in bad winter weather.
As a bonus there is also a deer processing room that is set up to process your harvest. Complete with a hanging hook and grate in the floor for drainage.
The house was chinked and stained in 2023. Add to that nearly 100 acres of great country living and all that goes along with it! Deer, Turkeys, ducks, geese, live here as well as just about any kind of wildlife that resides in southern Michigan. **This property would make an awesome VRBO**
Call me today and let's take a private tour of this amazing property.
NOTE*** If you are viewing this listing on a third party website such as Zillow, Realtor, Trulia, etc. and you would like the information of the listing brokerage firm/agent/broker then please scroll down to find that information. Clicking on the "Find and Agent" will not take you to the listing age
Location
State MI
County Barry
Area Hope Twp
Direction Between Dowling Rd and Cloverdale Rd on the east side
Rooms
Kitchen Dishwasher, Disposal, Double Oven, Dryer, Freezer, Oven, Refrigerator, Washer
Interior
Interior Features Laundry Facility, Other
Heating Baseboard, Forced Air
Fireplace yes
Appliance Dishwasher, Disposal, Double Oven, Dryer, Freezer, Oven, Refrigerator, Washer
Heat Source Geo-Thermal
Laundry 1
Exterior
Exterior Feature Spa/Hot-tub
Parking Features Attached
Waterfront Description Pond,Private Water Frontage
Roof Type Metal
Road Frontage Gravel
Garage yes
Private Pool No
Building
Lot Description Hilly-Ravine, Wooded
Foundation Basement
Sewer Septic Tank (Existing)
Water Well (Existing)
Architectural Style Log Home
Level or Stories 2 Story
Structure Type Log
Schools
School District Hastings
Others
Tax ID 0702501850
Acceptable Financing Cash, Conventional
Listing Terms Cash, Conventional
Financing Cash,Conventional







