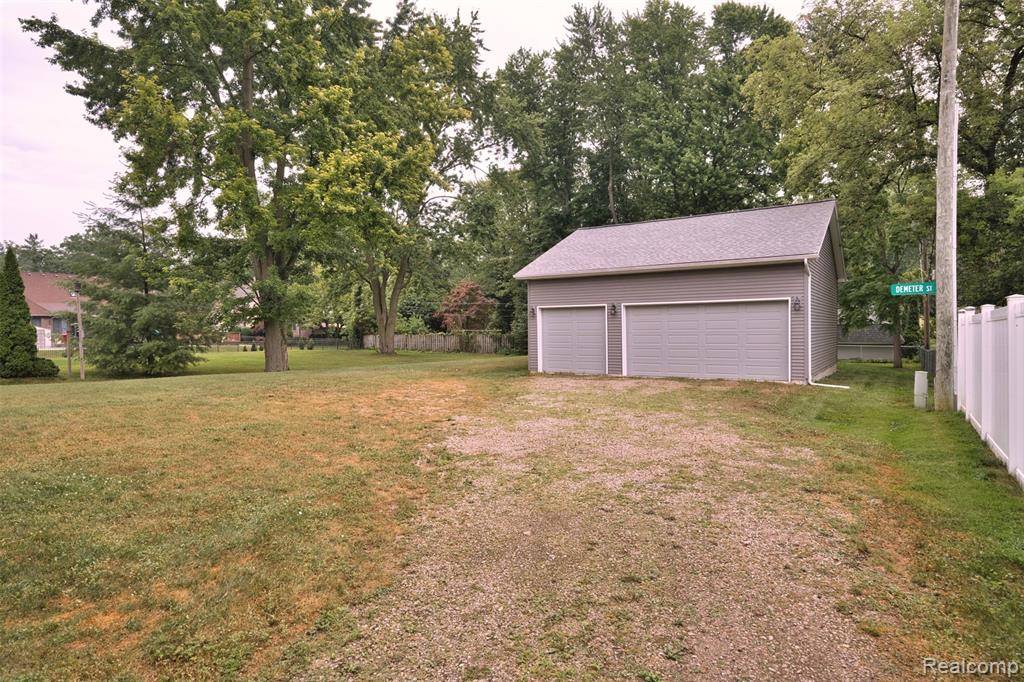3 Beds
2.5 Baths
1,900 SqFt
3 Beds
2.5 Baths
1,900 SqFt
Key Details
Property Type Single Family Home
Sub Type Cape Cod
Listing Status Active
Purchase Type For Sale
Square Footage 1,900 sqft
Price per Sqft $262
Subdivision Chartier Acres Sub
MLS Listing ID 20251017039
Style Cape Cod
Bedrooms 3
Full Baths 2
Half Baths 1
HOA Y/N no
Year Built 2018
Annual Tax Amount $6,689
Lot Size 0.430 Acres
Acres 0.43
Lot Dimensions 80X233
Property Sub-Type Cape Cod
Source Realcomp II Ltd
Property Description
Custom built home in 2018 with outbuilding. First floor master and laundry! Huge lot 80x233. Anderson Windows, Home built to 2018 energy specs so low utility costs.
Basement has egress window and Superior walls. 8 1/2 foot ceilings
Attached 22x22 two car garage
Granite kitchen and Island, stainless appliances, large laundry room
Huge walk in shower and walk in closets. Jack & Jill bath upstairs each bedroom with its own sink area. Bedroom sky lights upstairs really add to the warmth these rooms!
Car enthusiasts, boat owners or small business owners. 32.5x32.5 outbuilding with heat, six car capacity 220 amp. Car hoist is negotiable.
Tree lines street, close to Selfridge, Metro Beach, boat launches, restaurants shopping and I-94.
Location
State MI
County Macomb
Area Harrison Twp
Direction In on Lanse Creuse to Pineridge
Rooms
Basement Unfinished
Interior
Heating Forced Air
Cooling Central Air
Fireplace no
Heat Source Natural Gas
Exterior
Exterior Feature ENERGY STAR® Qualified Skylights
Parking Features Attached
Garage Description 2 Car
Accessibility Accessible Approach with Ramp, Accessible Bedroom, Accessible Central Living Area, Accessible Closets, Accessible Common Area, Accessible Doors, Accessible Full Bath, Central Living Area
Porch Porch
Road Frontage Paved
Garage yes
Private Pool No
Building
Foundation Basement
Sewer Septic Tank (Existing)
Water Community
Architectural Style Cape Cod
Warranty No
Level or Stories 2 Story
Structure Type Vinyl
Schools
School District Lanse Creuse
Others
Tax ID 1219177003
Ownership Short Sale - No,Private Owned
Acceptable Financing Cash, Conventional, FHA, VA
Listing Terms Cash, Conventional, FHA, VA
Financing Cash,Conventional,FHA,VA







