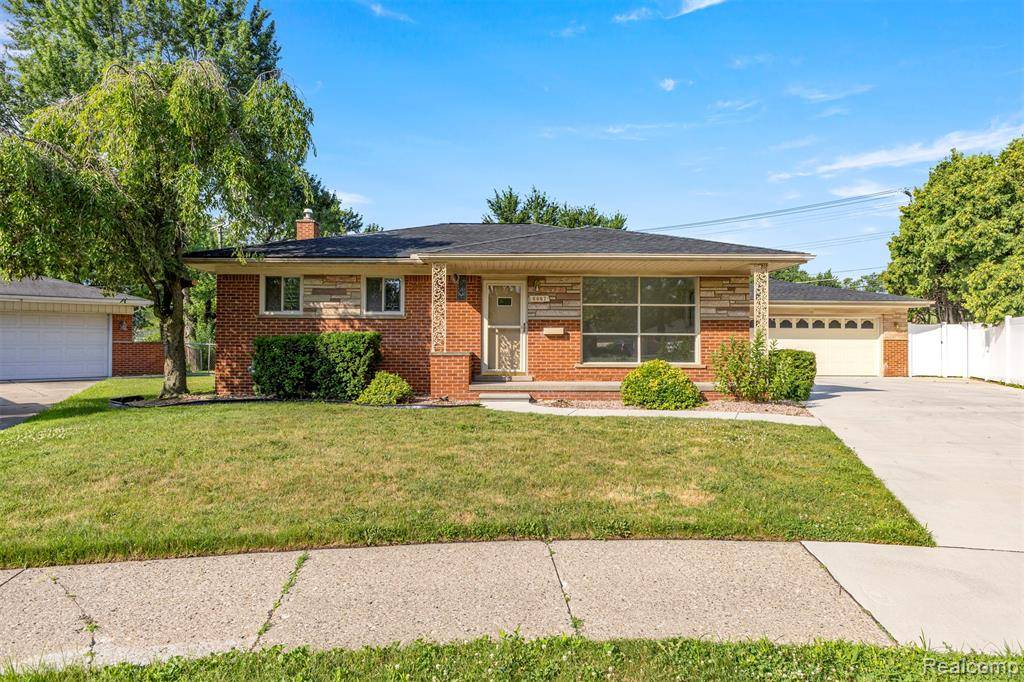3 Beds
2 Baths
1,103 SqFt
3 Beds
2 Baths
1,103 SqFt
Key Details
Property Type Single Family Home
Sub Type Ranch
Listing Status Active
Purchase Type For Sale
Square Footage 1,103 sqft
Price per Sqft $362
Subdivision Valley Park Sub
MLS Listing ID 20251016956
Style Ranch
Bedrooms 3
Full Baths 1
Half Baths 2
HOA Y/N no
Year Built 1957
Annual Tax Amount $4,191
Lot Size 0.330 Acres
Acres 0.33
Lot Dimensions 40.99X122.96
Property Sub-Type Ranch
Source Realcomp II Ltd
Property Description
Location
State MI
County Wayne
Area Dearborn Heights
Direction South on Amboy from Warren Street. Home is located at the end of the cul-de-sac.
Rooms
Basement Finished
Kitchen Free-Standing Refrigerator, Gas Cooktop, Microwave
Interior
Interior Features Furnished - No
Heating Forced Air
Fireplace no
Appliance Free-Standing Refrigerator, Gas Cooktop, Microwave
Heat Source Natural Gas
Exterior
Parking Features Attached
Garage Description 2 Car
Porch Breezeway, Covered, Enclosed
Road Frontage Paved, Cul-De-Sac
Garage yes
Private Pool No
Building
Foundation Basement
Sewer Public Sewer (Sewer-Sanitary), Sewer at Street
Water Water at Street
Architectural Style Ranch
Warranty No
Level or Stories 1 Story
Structure Type Brick
Schools
School District Crestwood
Others
Tax ID 33011020546000
Ownership Short Sale - No,Private Owned
Acceptable Financing Cash, Conventional
Rebuilt Year 2025
Listing Terms Cash, Conventional
Financing Cash,Conventional







