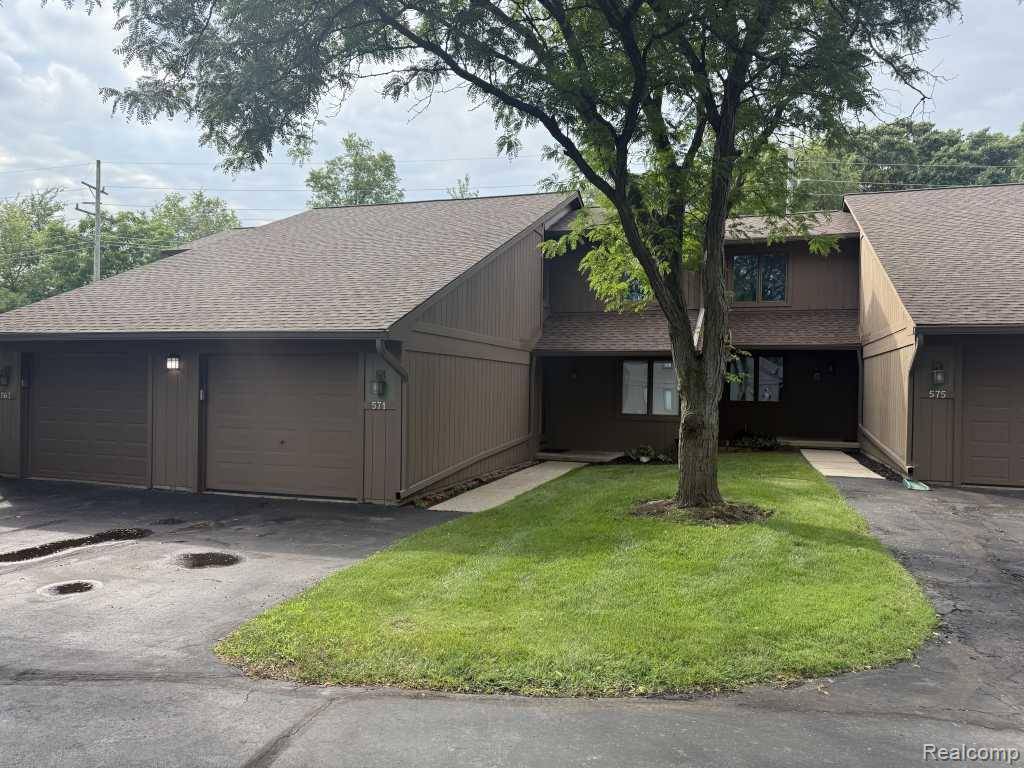2 Beds
2 Baths
1,320 SqFt
2 Beds
2 Baths
1,320 SqFt
Key Details
Property Type Condo
Sub Type 1/2 Duplex
Listing Status Active
Purchase Type For Sale
Square Footage 1,320 sqft
Price per Sqft $227
Subdivision Saline Park Place Condo
MLS Listing ID 20251016667
Style 1/2 Duplex
Bedrooms 2
Full Baths 2
HOA Fees $325/mo
HOA Y/N yes
Year Built 1986
Annual Tax Amount $6,014
Property Sub-Type 1/2 Duplex
Source Realcomp II Ltd
Property Description
Location
State MI
County Washtenaw
Area Saline
Direction Head southwest toward City of Saline on HYW 12 (Michigan Ave), turn right on Maple Lane, left on Cross St, right onto Park Place.
Rooms
Basement Unfinished
Kitchen Dishwasher, Disposal, Dryer, Free-Standing Gas Range, Free-Standing Refrigerator, Ice Maker, Self Cleaning Oven, Stainless Steel Appliance(s), Washer
Interior
Interior Features Entrance Foyer, High Spd Internet Avail
Hot Water Natural Gas
Heating Forced Air
Cooling Central Air
Fireplace no
Appliance Dishwasher, Disposal, Dryer, Free-Standing Gas Range, Free-Standing Refrigerator, Ice Maker, Self Cleaning Oven, Stainless Steel Appliance(s), Washer
Heat Source Natural Gas
Laundry 1
Exterior
Exterior Feature Grounds Maintenance, Fenced
Parking Features Direct Access, Electricity, Door Opener, Attached
Garage Description 1 Car
Fence Back Yard
Roof Type Asphalt
Porch Deck, Patio, Porch
Road Frontage Paved
Garage yes
Private Pool No
Building
Foundation Basement
Sewer Public Sewer (Sewer-Sanitary)
Water Public (Municipal)
Architectural Style 1/2 Duplex
Warranty No
Level or Stories 2 Story
Structure Type Wood
Schools
School District Saline
Others
Pets Allowed Yes
Tax ID 181336456018
Ownership Short Sale - No,Private Owned
Acceptable Financing Cash, Conventional, FHA, VA
Rebuilt Year 2022
Listing Terms Cash, Conventional, FHA, VA
Financing Cash,Conventional,FHA,VA







