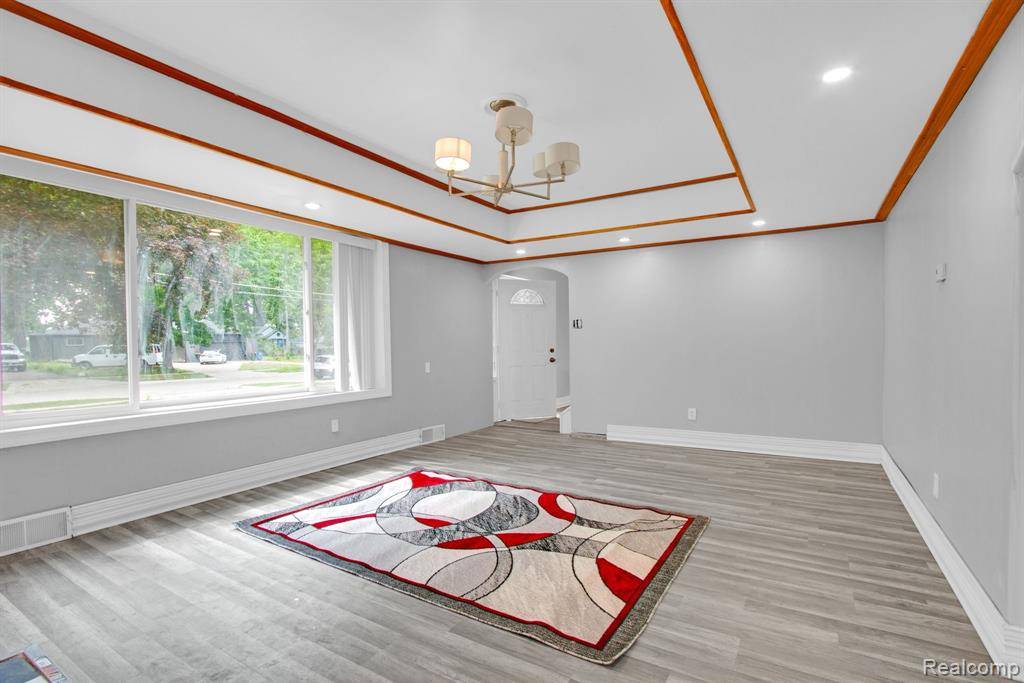4 Beds
3 Baths
1,610 SqFt
4 Beds
3 Baths
1,610 SqFt
Key Details
Property Type Single Family Home
Sub Type Colonial
Listing Status Active
Purchase Type For Sale
Square Footage 1,610 sqft
Price per Sqft $186
Subdivision S/P Koelers Woodland
MLS Listing ID 20251016325
Style Colonial
Bedrooms 4
Full Baths 3
HOA Y/N no
Year Built 1957
Annual Tax Amount $2,583
Lot Size 60.380 Acres
Acres 60.38
Lot Dimensions 60X272
Property Sub-Type Colonial
Source Realcomp II Ltd
Property Description
The main floor offers a master bedroom, living room, dining room, a fully updated kitchen, and a full bathroom. Upstairs, you'll find two more bedrooms and another full bath. The basement is finished and includes a bedroom, full bathroom, and extra space for storage, entertainment, or relaxation.
? Every inch of this home has been thoughtfully renovated with modern touches: stylish flooring, refreshed bathrooms, and an inviting layout.
?? Located near 10 Mile & Ryan, close to mosques, Bismillah Restaurant, schools, shopping, and major freeways—perfect for convenience and comfort.
Location
State MI
County Macomb
Area Warren
Direction This beautifully maintained home features 4 spacious bedrooms and 3 full bathrooms, perfect for comfortable living. The large living room boasts hardwood floors throughout, creating a warm and inviting atmosphere. Freshly painted and ready for you to move in! The full basement includes a convenient 1 bathroom, offering additional living or storage space.
Rooms
Basement Finished
Interior
Heating Forced Air
Fireplace no
Heat Source Natural Gas
Exterior
Parking Features Attached
Garage Description 2 Car
Road Frontage Highway
Garage yes
Private Pool No
Building
Foundation Basement
Sewer Public Sewer (Sewer-Sanitary)
Water Public (Municipal)
Architectural Style Colonial
Warranty No
Level or Stories 2 Story
Structure Type Brick
Schools
School District Center Line
Others
Tax ID 1329156005
Ownership Broker/Agent Owned,Short Sale - No
Acceptable Financing Cash, Conventional, FHA, VA
Listing Terms Cash, Conventional, FHA, VA
Financing Cash,Conventional,FHA,VA







