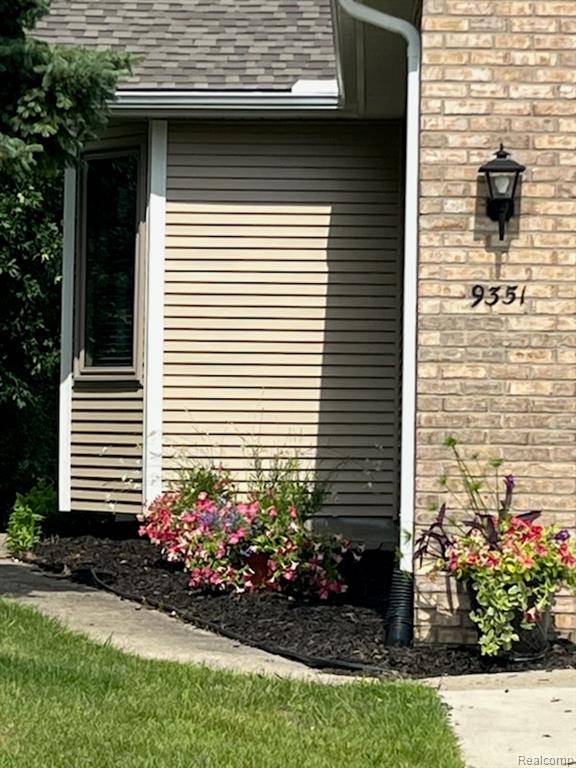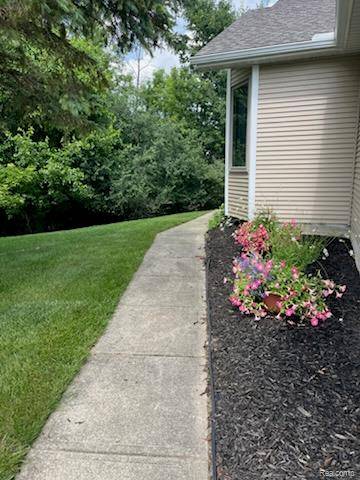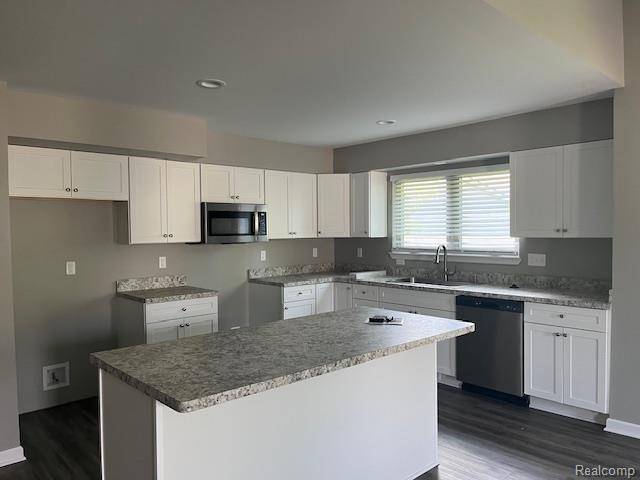3 Beds
2.5 Baths
1,239 SqFt
3 Beds
2.5 Baths
1,239 SqFt
Key Details
Property Type Condo
Sub Type End Unit,Ranch
Listing Status Coming Soon
Purchase Type For Sale
Square Footage 1,239 sqft
Price per Sqft $233
Subdivision Courtyards Of Wildwood Condo
MLS Listing ID 20251015253
Style End Unit,Ranch
Bedrooms 3
Full Baths 2
Half Baths 1
HOA Fees $332/mo
HOA Y/N yes
Year Built 1995
Annual Tax Amount $2,712
Property Sub-Type End Unit,Ranch
Source Realcomp II Ltd
Property Description
Location
State MI
County Genesee
Area Davison Twp
Direction Perry Rd - left onto M15 -- left onto Lapeer Rd - right onto Shalin Dr - left onto Rayna Dr - home is on the right.
Rooms
Basement Finished, Walk-Out Access
Kitchen Dishwasher, Microwave
Interior
Interior Features Smoke Alarm
Heating Forced Air
Cooling Central Air
Fireplace no
Appliance Dishwasher, Microwave
Heat Source Natural Gas
Exterior
Exterior Feature Club House, Lighting, Pool – Community
Parking Features Direct Access, Electricity, Door Opener, Attached, Garage Faces Front, Parking Pad
Garage Description 2 Car
Roof Type Asphalt
Porch Deck, Patio
Road Frontage Paved, Cul-De-Sac
Garage yes
Private Pool Yes
Building
Lot Description Irregular
Foundation Basement
Sewer Public Sewer (Sewer-Sanitary)
Water Public (Municipal)
Architectural Style End Unit, Ranch
Warranty No
Level or Stories 1 Story
Structure Type Brick,Vinyl
Schools
School District Davison
Others
Pets Allowed Cats OK, Dogs OK, Number Limit, Size Limit
Tax ID 0516626164
Ownership Short Sale - No,Private Owned
Acceptable Financing Cash, Conventional, FHA, VA
Rebuilt Year 2025
Listing Terms Cash, Conventional, FHA, VA
Financing Cash,Conventional,FHA,VA







